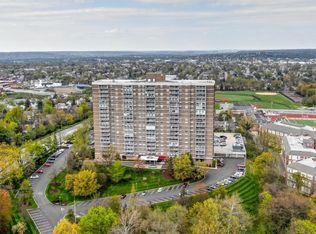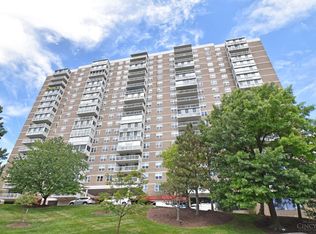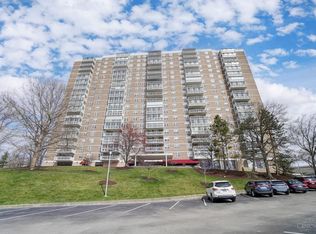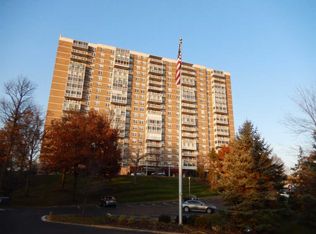Sold for $450,000
$450,000
2444 Madison Rd Unit 301, Cincinnati, OH 45208
3beds
2,304sqft
Condominium, High Rise 4+
Built in 1967
-- sqft lot
$459,100 Zestimate®
$195/sqft
$3,151 Estimated rent
Home value
$459,100
$422,000 - $500,000
$3,151/mo
Zestimate® history
Loading...
Owner options
Explore your selling options
What's special
Nothing left to do but enjoy this exquisite renovation. High end finishes/appliances, generous closets, spacious rooms & well designed spaces. The third bedroom is being used as the family room. the enclosed balcony provides additional living space & quiet views. Included in HOA: Heat/cooling, valet parking, 24 hour doorperson, concierge, full time onsite staff, fitness center, pool & EV charging. A truly well managed & desirable condominium building near restaurants, shopping & interstate, Non smoking building.
Zillow last checked: 8 hours ago
Listing updated: October 20, 2025 at 09:13am
Listed by:
Sheila Siermann 513-702-4632,
Comey & Shepherd 513-321-4343
Bought with:
Susan B Rissover, 2003019570
Keller Williams Advisors
Arlen R Rissover, 2009003965
Keller Williams Advisors
Source: Cincy MLS,MLS#: 1854306 Originating MLS: Cincinnati Area Multiple Listing Service
Originating MLS: Cincinnati Area Multiple Listing Service

Facts & features
Interior
Bedrooms & bathrooms
- Bedrooms: 3
- Bathrooms: 3
- Full bathrooms: 3
Primary bedroom
- Features: Bath Adjoins, Walk-In Closet(s), Sitting Room, Other
- Level: First
- Area: 240
- Dimensions: 20 x 12
Bedroom 2
- Level: First
- Area: 180
- Dimensions: 15 x 12
Bedroom 3
- Level: First
- Area: 260
- Dimensions: 20 x 13
Bedroom 4
- Area: 0
- Dimensions: 0 x 0
Bedroom 5
- Area: 0
- Dimensions: 0 x 0
Primary bathroom
- Features: Bidet, Tile Floor, Tub w/Shower
Bathroom 1
- Features: Full
- Level: First
Bathroom 2
- Features: Full
- Level: First
Bathroom 3
- Features: Full
- Level: First
Dining room
- Features: Laminate Floor, Chandelier, Open, Window Treatment
- Level: First
- Area: 150
- Dimensions: 15 x 10
Family room
- Area: 0
- Dimensions: 0 x 0
Kitchen
- Features: Counter Bar, Eat-in Kitchen, Gourmet, Window Treatment, Wood Cabinets, Laminate Floor, Marble/Granite/Slate
- Area: 170
- Dimensions: 17 x 10
Living room
- Features: Walkout, Window Treatment, Laminate Floor
- Area: 210
- Dimensions: 15 x 14
Office
- Level: First
- Area: 114
- Dimensions: 19 x 6
Heating
- Gas, Hot Water
Cooling
- Central Air
Appliances
- Included: Dishwasher, Dryer, Disposal, Microwave, Oven/Range, Refrigerator, Washer, Gas Water Heater
- Laundry: Common Area, In Unit
Features
- Crown Molding
- Windows: Insulated Windows
- Basement: None
Interior area
- Total structure area: 2,304
- Total interior livable area: 2,304 sqft
Property
Parking
- Total spaces: 1
- Parking features: Off Street, Valet
- Garage spaces: 1
Features
- Levels: One
- Stories: 1
Lot
- Size: 13.63 Acres
- Features: Corner Lot, Busline Near
Details
- Parcel number: 0420009005300
- Zoning description: Residential
Construction
Type & style
- Home type: Condo
- Architectural style: Traditional
- Property subtype: Condominium, High Rise 4+
Materials
- Brick
- Foundation: Concrete Perimeter
- Roof: Built-Up,Membrane
Condition
- New construction: No
- Year built: 1967
Utilities & green energy
- Gas: Natural
- Sewer: Public Sewer
- Water: Public
- Utilities for property: Cable Connected
Community & neighborhood
Security
- Security features: Smoke Alarm
Location
- Region: Cincinnati
- Subdivision: The Regency
HOA & financial
HOA
- Has HOA: Yes
- HOA fee: $1,732 monthly
- Services included: Sewer, Water, Heat, Pool
Other
Other facts
- Listing terms: No Special Financing,Cash
Price history
| Date | Event | Price |
|---|---|---|
| 10/20/2025 | Sold | $450,000$195/sqft |
Source: | ||
| 9/17/2025 | Pending sale | $450,000$195/sqft |
Source: | ||
| 9/8/2025 | Price change | $450,000-10%$195/sqft |
Source: | ||
| 8/29/2025 | Price change | $499,900-16.7%$217/sqft |
Source: | ||
| 8/7/2025 | Listed for sale | $599,900$260/sqft |
Source: | ||
Public tax history
| Year | Property taxes | Tax assessment |
|---|---|---|
| 2024 | $9,556 -2.7% | $170,538 |
| 2023 | $9,824 +56.1% | $170,538 +68% |
| 2022 | $6,295 +0.8% | $101,518 |
Find assessor info on the county website
Neighborhood: Hyde Park
Nearby schools
GreatSchools rating
- 3/10Withrow University High SchoolGrades: 5-12Distance: 0.1 mi
- 6/10Hyde Park SchoolGrades: K-6Distance: 0.6 mi
- 6/10Clark Montessori High SchoolGrades: 7-12Distance: 1.4 mi
Get a cash offer in 3 minutes
Find out how much your home could sell for in as little as 3 minutes with a no-obligation cash offer.
Estimated market value$459,100
Get a cash offer in 3 minutes
Find out how much your home could sell for in as little as 3 minutes with a no-obligation cash offer.
Estimated market value
$459,100



