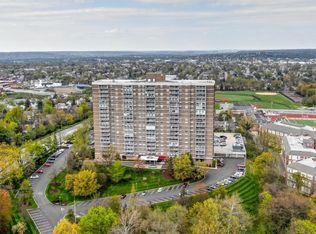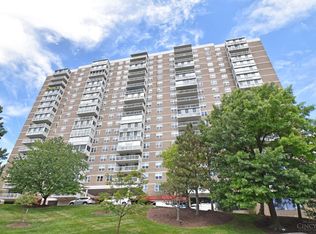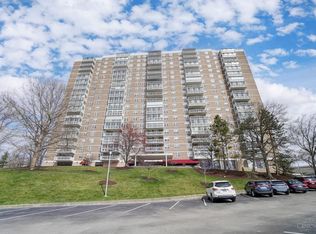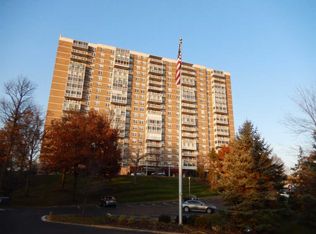Sold for $405,000
$405,000
2444 Madison Rd Unit 1710, Cincinnati, OH 45208
3beds
2,518sqft
Condominium, High Rise 4+
Built in 1967
-- sqft lot
$409,200 Zestimate®
$161/sqft
$3,234 Estimated rent
Home value
$409,200
$389,000 - $430,000
$3,234/mo
Zestimate® history
Loading...
Owner options
Explore your selling options
What's special
Fabulous Breathtaking Views of Historic Withrow Campus to Dwntwn from 3 Corners of this 17th Flr Corner Unit! Grounds Incl 14 Acres of Pristine, Manicured Grn Space. Live a Lifestyle of Convenience & Unparalleled Living at the Prestigious Regency! One of the Largest Units at 2500 Sq Ft. Cust Built-ins. Open, Spac Light Filled Rms. Wood Flrs. Cust Prim Calif Closet, Zero Entry Shwr. Library/Flex Spc/Pos 4th Bd. 1 Gar Pk Spc. Blding Lobby Beautifully Updated. Bldg Amen: Olympic Size Pl w/Life Guard, Exer Rm, Valet, 24- Security, Maint, Snow Rem, Wtr, Trsh, & More. Fine Dining at The Oriental Wok & Pampering at the Beauty Salon. Conv Located Near Shop, Rest & Hghwy Access. Some Updating Needed to Make this Gem Your Own. Don't Miss this Great Opportunity!
Zillow last checked: 8 hours ago
Listing updated: September 30, 2025 at 09:47am
Listed by:
Diane Tafuri 513-602-6610,
Sibcy Cline, Inc. 513-793-2700
Bought with:
Alison W Moss, 2007006043
Keller Williams Seven Hills Re
Source: Cincy MLS,MLS#: 1838348 Originating MLS: Cincinnati Area Multiple Listing Service
Originating MLS: Cincinnati Area Multiple Listing Service

Facts & features
Interior
Bedrooms & bathrooms
- Bedrooms: 3
- Bathrooms: 3
- Full bathrooms: 2
- 1/2 bathrooms: 1
Primary bedroom
- Features: Bath Adjoins, Walk-In Closet(s), Dressing Area, Wood Floor
- Level: First
- Area: 252
- Dimensions: 18 x 14
Bedroom 2
- Level: First
- Area: 224
- Dimensions: 16 x 14
Bedroom 3
- Level: First
- Area: 168
- Dimensions: 14 x 12
Bedroom 4
- Area: 0
- Dimensions: 0 x 0
Bedroom 5
- Area: 0
- Dimensions: 0 x 0
Primary bathroom
- Features: Shower, Tile Floor, Jetted Tub
Bathroom 1
- Features: Full
- Level: First
Bathroom 2
- Features: Full
- Level: First
Bathroom 3
- Features: Partial
- Level: First
Dining room
- Features: Chair Rail, Chandelier, Wood Floor
- Level: First
- Area: 266
- Dimensions: 19 x 14
Family room
- Area: 0
- Dimensions: 0 x 0
Kitchen
- Features: Pantry, Eat-in Kitchen, Tile Floor, Galley, Wood Cabinets, Marble/Granite/Slate
- Area: 160
- Dimensions: 20 x 8
Living room
- Features: Walkout, Fireplace, Wood Floor
- Area: 448
- Dimensions: 28 x 16
Office
- Area: 0
- Dimensions: 0 x 0
Heating
- Gas
Cooling
- Central Air
Appliances
- Included: Dishwasher, Double Oven, Dryer, Disposal, Microwave, Washer, Gas Water Heater
- Laundry: Common Area, In Unit, Coin Laundry
Features
- Crown Molding
- Doors: French Doors
- Windows: Slider, Insulated Windows
- Basement: None
- Number of fireplaces: 1
- Fireplace features: Electric, Living Room
Interior area
- Total structure area: 2,518
- Total interior livable area: 2,518 sqft
Property
Parking
- Total spaces: 1
- Parking features: 1 Assigned, Valet
- Garage spaces: 1
Accessibility
- Accessibility features: WheelChr Access Bldg
Features
- Levels: One
- Stories: 1
- Patio & porch: Enclosed Porch
- Exterior features: Balcony
- Has view: Yes
- View description: City, Park/Greenbelt
Lot
- Features: Less than .5 Acre, Busline Near
Details
- Parcel number: 0420009022800
- Zoning description: Residential
Construction
Type & style
- Home type: Condo
- Architectural style: Traditional
- Property subtype: Condominium, High Rise 4+
Materials
- Brick
- Foundation: Concrete Perimeter
- Roof: Membrane
Condition
- New construction: No
- Year built: 1967
Utilities & green energy
- Gas: Natural
- Sewer: Public Sewer
- Water: Public
- Utilities for property: Cable Connected
Community & neighborhood
Security
- Security features: Smoke Alarm
Location
- Region: Cincinnati
- Subdivision: The Regency
HOA & financial
HOA
- Has HOA: Yes
- HOA fee: $1,893 monthly
- Services included: Insurance, Sewer, Trash, Water, Heat, Community Landscaping, Pool
Other
Other facts
- Listing terms: No Special Financing,Cash
Price history
| Date | Event | Price |
|---|---|---|
| 9/30/2025 | Sold | $405,000-4.7%$161/sqft |
Source: | ||
| 8/12/2025 | Pending sale | $425,000$169/sqft |
Source: | ||
| 7/18/2025 | Price change | $425,000-3.4%$169/sqft |
Source: | ||
| 6/12/2025 | Price change | $440,000-7.4%$175/sqft |
Source: | ||
| 5/30/2025 | Price change | $475,000-4%$189/sqft |
Source: | ||
Public tax history
| Year | Property taxes | Tax assessment |
|---|---|---|
| 2024 | $12,269 -2.2% | $205,944 |
| 2023 | $12,547 +35.3% | $205,944 +50.9% |
| 2022 | $9,273 +0.9% | $136,521 |
Find assessor info on the county website
Neighborhood: Hyde Park
Nearby schools
GreatSchools rating
- 3/10Withrow University High SchoolGrades: 5-12Distance: 0.1 mi
- 6/10Hyde Park SchoolGrades: K-6Distance: 0.6 mi
- 6/10Clark Montessori High SchoolGrades: 7-12Distance: 1.4 mi
Get a cash offer in 3 minutes
Find out how much your home could sell for in as little as 3 minutes with a no-obligation cash offer.
Estimated market value$409,200
Get a cash offer in 3 minutes
Find out how much your home could sell for in as little as 3 minutes with a no-obligation cash offer.
Estimated market value
$409,200



