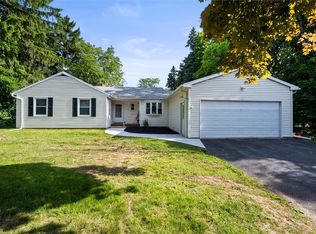DEAL DIED Tonight Aug 18th...nothing to do w/the house....beautiful engineer and septic insp ...home and backYD is AMAZING !!!!....BEAUTIFULLY BLT VINYL SIDED CAPE/COL* WONDERFUL TOP TO BOTTOM & BkYD IS INCREDIBLY PRVT AND SPACIOUS (QUITE RARE !)1st FLOOR LIVES LIKE A TRUE RANCH * ALL NEW PELLA WNDWS*6 PANEL DRS*HARDWD FLRS THRUOUGHT*NEWER ROOF *LOVELY FIREPLACE in LRm*LOVELY FLOW & FLOOR PLAN -VERY DESIRABLE & FLEXIBLE* NICE LARGE FORMAL ENTRY *LIV rm PRIVATE & OFF TO ONE WING*EACH ROOM IS LARGE ,ESPECIALLY BEDROOMS- UPSTAIRS COULD EASILY TURN INTO 3 BDRMS to make total 5 bedrooms ....or 1st floor be\DRMS could be a suite or den. GLORIOUS BREEZEWAY IS MORE LIKE A CATHEDRALED FAM RM w/ SLIDER OUT TO GLORIOUS Nature YD ....SPACIOUS & BIG ENOUGH FOR THE WORLDS LARGEST KICKBALL GAME OR ENTERTAINING LARGE GROUPS*MUCH STORAGE THRUOUT HOUSE PLUS LARGE BSMNT w/ FULL WALKOUT *ATT GARAGE IS ALMOST A 2 CAR,plus aan attached workshop plus a large shed -Back includes a deck, a patio, a firepit area, Many lovely flower gardens, HUGE portion is completely fenced + almost DBL the size beyond fence !*Adorable cheerful kitchen could easily open wall to dining - Both baths remodeled* so much more!
This property is off market, which means it's not currently listed for sale or rent on Zillow. This may be different from what's available on other websites or public sources.
