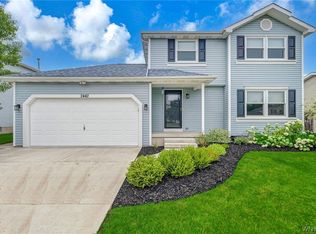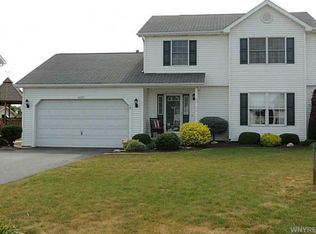Closed
$295,000
2444 Lake Mead Rd, Niagara Falls, NY 14304
3beds
1,248sqft
Single Family Residence
Built in 1996
9,583.2 Square Feet Lot
$323,500 Zestimate®
$236/sqft
$1,894 Estimated rent
Home value
$323,500
$285,000 - $369,000
$1,894/mo
Zestimate® history
Loading...
Owner options
Explore your selling options
What's special
Owner will consider all offers between $270,000-$320,000 or more on this completely move in ready 3 bedroom 1.5 bath home in Niagara Wheatfield School District. Upon entering you will notice the meticulous nature of the sellers, boasting pride of ownership. The large living room opens to a bright updated kitchen (2019), with custom cabinets, tile backsplash, eat-in kitchen, and newer appliances (refrigerator 2023, dishwasher 2018). Exit the sliding doors to your large stamped concrete patio and fully fenced back yard, with shed (2018). Upstairs you will find 3 spacious bedrooms and an updated full bath (2014). A finished area in the basement provides extra storage and recreation space with a custom bar built in the basement. Additional updates include roof (2014), windows (2020), widened driveway (2009), new sump with water pressure back up (2012), furnace and central A/C (2016), HWT (2009), and 220 line in garage. Appointments start immediately, offers reviewed as they are received. Truly a must-see!
Zillow last checked: 8 hours ago
Listing updated: December 11, 2024 at 11:25am
Listed by:
Joseph A Trifilo 716-553-3939,
HUNT Real Estate Corporation
Bought with:
Gail M Ventry, 10491205908
Ventry Real Estate LLC
Source: NYSAMLSs,MLS#: B1558090 Originating MLS: Buffalo
Originating MLS: Buffalo
Facts & features
Interior
Bedrooms & bathrooms
- Bedrooms: 3
- Bathrooms: 2
- Full bathrooms: 1
- 1/2 bathrooms: 1
- Main level bathrooms: 1
Bedroom 1
- Level: Second
- Dimensions: 18.00 x 10.00
Bedroom 1
- Level: Second
- Dimensions: 18.00 x 10.00
Bedroom 2
- Level: Second
- Dimensions: 14.00 x 9.00
Bedroom 2
- Level: Second
- Dimensions: 14.00 x 9.00
Bedroom 3
- Level: Second
- Dimensions: 11.00 x 9.00
Bedroom 3
- Level: Second
- Dimensions: 11.00 x 9.00
Family room
- Level: First
- Dimensions: 20.00 x 12.00
Family room
- Level: First
- Dimensions: 20.00 x 12.00
Kitchen
- Level: First
- Dimensions: 20.00 x 11.00
Kitchen
- Level: First
- Dimensions: 20.00 x 11.00
Other
- Level: First
- Dimensions: 11.00 x 9.00
Other
- Level: First
- Dimensions: 11.00 x 9.00
Heating
- Gas, Forced Air
Cooling
- Central Air
Appliances
- Included: Dryer, Dishwasher, Gas Oven, Gas Range, Gas Water Heater, Refrigerator, Washer
Features
- Eat-in Kitchen
- Flooring: Carpet, Varies
- Basement: Full
- Has fireplace: No
Interior area
- Total structure area: 1,248
- Total interior livable area: 1,248 sqft
Property
Parking
- Total spaces: 1.5
- Parking features: Attached, Garage
- Attached garage spaces: 1.5
Features
- Levels: Two
- Stories: 2
- Patio & porch: Patio
- Exterior features: Blacktop Driveway, Fully Fenced, Patio
- Fencing: Full
Lot
- Size: 9,583 sqft
- Dimensions: 76 x 123
- Features: Rectangular, Rectangular Lot, Residential Lot
Details
- Additional structures: Shed(s), Storage
- Parcel number: 2940001620060002054000
- Special conditions: Standard
Construction
Type & style
- Home type: SingleFamily
- Architectural style: Colonial,Two Story
- Property subtype: Single Family Residence
Materials
- Vinyl Siding, Copper Plumbing
- Foundation: Poured
- Roof: Asphalt
Condition
- Resale
- Year built: 1996
Utilities & green energy
- Electric: Circuit Breakers
- Sewer: Connected
- Water: Connected, Public
- Utilities for property: Sewer Connected, Water Connected
Community & neighborhood
Location
- Region: Niagara Falls
- Subdivision: Lakes/Wheatfield-North
Other
Other facts
- Listing terms: Cash,Conventional,FHA,VA Loan
Price history
| Date | Event | Price |
|---|---|---|
| 10/31/2024 | Sold | $295,000+9.3%$236/sqft |
Source: | ||
| 8/21/2024 | Pending sale | $270,000$216/sqft |
Source: | ||
| 8/10/2024 | Listed for sale | $270,000+101.5%$216/sqft |
Source: | ||
| 4/15/2008 | Sold | $134,000+3.2%$107/sqft |
Source: Public Record Report a problem | ||
| 1/23/2008 | Price change | $129,900-3.7%$104/sqft |
Source: ERA #300959 Report a problem | ||
Public tax history
| Year | Property taxes | Tax assessment |
|---|---|---|
| 2024 | -- | $86,100 |
| 2023 | -- | $86,100 |
| 2022 | -- | $86,100 |
Find assessor info on the county website
Neighborhood: 14304
Nearby schools
GreatSchools rating
- 9/10Errick Road Elementary SchoolGrades: K-5Distance: 1.8 mi
- 6/10Edward Town Middle SchoolGrades: 6-8Distance: 3.6 mi
- 6/10Niagara Wheatfield Senior High SchoolGrades: 9-12Distance: 3.6 mi
Schools provided by the listing agent
- District: Niagara Wheatfield
Source: NYSAMLSs. This data may not be complete. We recommend contacting the local school district to confirm school assignments for this home.

