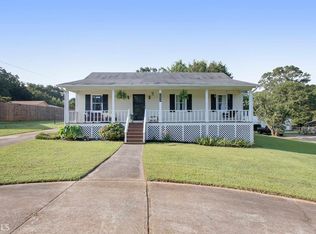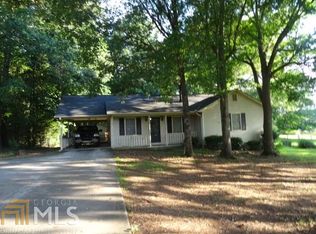Closed
$289,900
2444 High Falls Rd, Griffin, GA 30223
3beds
1,326sqft
Single Family Residence
Built in 1987
1 Acres Lot
$291,100 Zestimate®
$219/sqft
$1,734 Estimated rent
Home value
$291,100
$227,000 - $370,000
$1,734/mo
Zestimate® history
Loading...
Owner options
Explore your selling options
What's special
Welcome to your private paradise on a full acre of land! This charming 3-bedroom, 2-bath ranch offers a split floorplan designed for comfort and privacy. With no HOA, you'll enjoy the freedom to make it your own. Step into the beautifully updated kitchen, complete with stainless steel appliances and soft-close drawers and cabinets. Outside, a Trex deck and walkway lead you through lush, tropical landscaping to your very own gazebo and inviting in-ground pool -- perfect for relaxing or entertaining. Need space for hobbies or work? The 30x36 garage/workshop is fully equipped with two roll-up doors, a kitchen, bathroom, water heater, and two RV electric hookups. The fenced backyard opens to even more property beyond, offering endless possibilities. Additional features include a tankless water heater, electric vehicle hookup in the carport, and a convenient location just 6 miles from I-75, under 10 miles from shopping, and 40 miles to Hartsfield-Jackson International Airport. This one-of-a-kind property won't last long -- schedule your private showing today!
Zillow last checked: 8 hours ago
Listing updated: September 27, 2025 at 08:42am
Listed by:
Todd Killingsworth 678-525-9611,
Dwelli,
Amy Killingsworth 678-525-0047,
Dwelli
Bought with:
Jacob McMillin Jenkerson, 447906
The Legacy Real Estate Group
Source: GAMLS,MLS#: 10565870
Facts & features
Interior
Bedrooms & bathrooms
- Bedrooms: 3
- Bathrooms: 2
- Full bathrooms: 2
- Main level bathrooms: 2
- Main level bedrooms: 3
Heating
- Heat Pump
Cooling
- Central Air
Appliances
- Included: Cooktop, Dishwasher, Electric Water Heater, Microwave, Refrigerator, Tankless Water Heater
- Laundry: Mud Room
Features
- Split Bedroom Plan
- Flooring: Carpet, Laminate
- Basement: None
- Has fireplace: No
Interior area
- Total structure area: 1,326
- Total interior livable area: 1,326 sqft
- Finished area above ground: 1,326
- Finished area below ground: 0
Property
Parking
- Parking features: Carport
- Has carport: Yes
Features
- Levels: One
- Stories: 1
- Has private pool: Yes
- Pool features: In Ground, Salt Water
- Fencing: Fenced
Lot
- Size: 1 Acres
- Features: Level
Details
- Additional structures: Workshop
- Parcel number: 219 05019
- Special conditions: As Is
Construction
Type & style
- Home type: SingleFamily
- Architectural style: Ranch
- Property subtype: Single Family Residence
Materials
- Vinyl Siding
- Roof: Composition
Condition
- Resale
- New construction: No
- Year built: 1987
Utilities & green energy
- Sewer: Septic Tank
- Water: Public
- Utilities for property: Cable Available, Electricity Available, High Speed Internet, Phone Available, Water Available
Community & neighborhood
Community
- Community features: None
Location
- Region: Griffin
- Subdivision: Tom & Bradley Johnson Sub
Other
Other facts
- Listing agreement: Exclusive Right To Sell
- Listing terms: Cash,Conventional,FHA
Price history
| Date | Event | Price |
|---|---|---|
| 9/26/2025 | Sold | $289,900$219/sqft |
Source: | ||
| 9/8/2025 | Pending sale | $289,900$219/sqft |
Source: | ||
| 7/28/2025 | Price change | $289,900-5%$219/sqft |
Source: | ||
| 7/17/2025 | Listed for sale | $305,000$230/sqft |
Source: | ||
| 7/16/2025 | Listing removed | $305,000$230/sqft |
Source: | ||
Public tax history
| Year | Property taxes | Tax assessment |
|---|---|---|
| 2024 | $3,558 +5% | $101,258 +5% |
| 2023 | $3,387 +65.5% | $96,393 +66% |
| 2022 | $2,046 +9.9% | $58,084 +9.6% |
Find assessor info on the county website
Neighborhood: 30223
Nearby schools
GreatSchools rating
- 7/10Jackson Road Elementary SchoolGrades: PK-5Distance: 3.1 mi
- 3/10Kennedy Road Middle SchoolGrades: 6-8Distance: 3.1 mi
- 4/10Spalding High SchoolGrades: 9-12Distance: 2.8 mi
Schools provided by the listing agent
- Elementary: Jackson Road
- Middle: Kennedy Road
- High: Spalding
Source: GAMLS. This data may not be complete. We recommend contacting the local school district to confirm school assignments for this home.
Get a cash offer in 3 minutes
Find out how much your home could sell for in as little as 3 minutes with a no-obligation cash offer.
Estimated market value$291,100
Get a cash offer in 3 minutes
Find out how much your home could sell for in as little as 3 minutes with a no-obligation cash offer.
Estimated market value
$291,100

