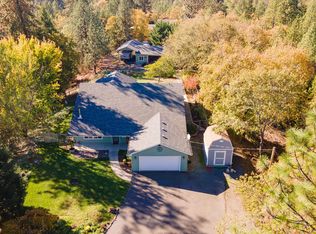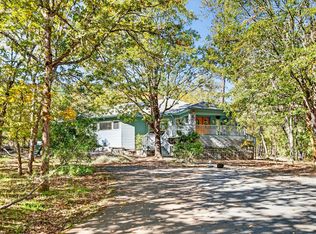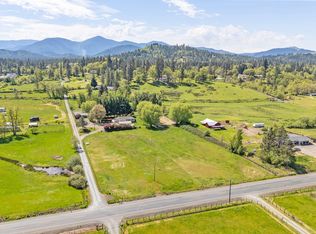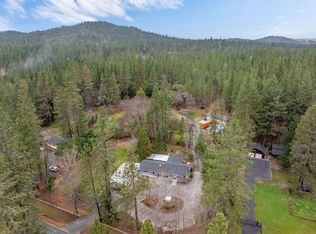Thank you for viewing! We all may be surprised by what the owner would sell for! Imagine the peaceful, serene living in this single level custom built 3035 sq ft home on 4.44 acres! Four huge bedrooms (16x24 owner suite), an open great room plus formal living room, a large sunroom & multiple bay windows assuring immense natural light & privacy. Mountain views surround you, the gated entry ensures your seclusion & the perfect blend of dense forest & open areas are perfect for gardening & privacy. Kitchen & bathrooms were tastefully updated, fresh interior paint, a professional cleaning, septic & well testing done, a re-roof in 2014 & newer windows & heat pump in 2016 add to the value. There is a carport for protection from the elements, a 10x20 work shop & a 40x40 hangar barn, both with electricity which offer plenty of room for toys & equipment. An acre of irrigation keeps the landscaping lush & healthy and marketable timber adds to the value. Situated in the District 7 Schools as well!
Active
$734,900
2444 Elk Ln, Grants Pass, OR 97527
4beds
2baths
3,035sqft
Est.:
Single Family Residence
Built in 1973
4.44 Acres Lot
$-- Zestimate®
$242/sqft
$-- HOA
What's special
Fresh interior paintLarge sunroomNewer windowsOpen great room
- 298 days |
- 318 |
- 8 |
Zillow last checked: 8 hours ago
Listing updated: December 09, 2025 at 07:26pm
Listed by:
Bend Premier Real Estate LLC 541-771-6390
Source: Oregon Datashare,MLS#: 220196440
Tour with a local agent
Facts & features
Interior
Bedrooms & bathrooms
- Bedrooms: 4
- Bathrooms: 2
Heating
- Electric, Forced Air
Cooling
- Central Air, Heat Pump
Appliances
- Included: Cooktop, Dishwasher, Disposal, Double Oven, Microwave, Oven, Refrigerator, Water Heater
Features
- Breakfast Bar, Ceiling Fan(s), Double Vanity, Granite Counters, Kitchen Island, Linen Closet, Pantry, Primary Downstairs, Shower/Tub Combo, Tile Shower
- Flooring: Carpet, Laminate, Tile, Vinyl
- Windows: Aluminum Frames, Double Pane Windows, Vinyl Frames
- Basement: None
- Has fireplace: Yes
- Fireplace features: Electric, Wood Burning
- Common walls with other units/homes: No Common Walls
Interior area
- Total structure area: 3,035
- Total interior livable area: 3,035 sqft
Property
Parking
- Parking features: Asphalt, Attached Carport, Concrete, Gated, RV Access/Parking
- Has carport: Yes
Accessibility
- Accessibility features: Accessible Hallway(s)
Features
- Levels: One
- Stories: 1
- Patio & porch: Patio
- Exterior features: Courtyard
- Has view: Yes
- View description: Forest, Mountain(s)
Lot
- Size: 4.44 Acres
- Features: Garden, Landscaped, Native Plants, Sloped, Sprinkler Timer(s), Sprinklers In Front, Sprinklers In Rear, Wooded
Details
- Additional structures: Barn(s), Workshop
- Additional parcels included: Tax Lots 01108 and 01109 to total 4.44 Acres.
- Parcel number: R320213
- Zoning description: Rr5; Rural Res 5 Ac
- Special conditions: Standard
Construction
Type & style
- Home type: SingleFamily
- Architectural style: Ranch,Traditional
- Property subtype: Single Family Residence
Materials
- Frame
- Foundation: Stemwall
- Roof: Composition
Condition
- New construction: No
- Year built: 1973
Utilities & green energy
- Sewer: Septic Tank, Standard Leach Field
- Water: Well
Community & HOA
Community
- Security: Carbon Monoxide Detector(s), Smoke Detector(s)
HOA
- Has HOA: No
Location
- Region: Grants Pass
Financial & listing details
- Price per square foot: $242/sqft
- Tax assessed value: $561,750
- Annual tax amount: $2,594
- Date on market: 2/27/2025
- Cumulative days on market: 299 days
- Listing terms: Cash,Conventional,FHA,FMHA,VA Loan
- Has irrigation water rights: Yes
- Acres allowed for irrigation: 1
- Road surface type: Gravel, Paved
Estimated market value
Not available
Estimated sales range
Not available
$2,446/mo
Price history
Price history
| Date | Event | Price |
|---|---|---|
| 7/23/2025 | Price change | $734,900-1.2%$242/sqft |
Source: | ||
| 6/5/2025 | Price change | $744,000-0.4%$245/sqft |
Source: | ||
| 4/17/2025 | Price change | $747,000-0.4%$246/sqft |
Source: | ||
| 2/27/2025 | Listed for sale | $750,000$247/sqft |
Source: | ||
Public tax history
Public tax history
| Year | Property taxes | Tax assessment |
|---|---|---|
| 2024 | $2,588 +16.9% | $313,140 +3% |
| 2023 | $2,214 +2.2% | $304,020 |
| 2022 | $2,166 +6.4% | $304,020 +6.1% |
Find assessor info on the county website
BuyAbility℠ payment
Est. payment
$4,082/mo
Principal & interest
$3513
Property taxes
$312
Home insurance
$257
Climate risks
Neighborhood: 97527
Nearby schools
GreatSchools rating
- 4/10Allen Dale Elementary SchoolGrades: K-5Distance: 1.4 mi
- 8/10South Middle SchoolGrades: 6-8Distance: 2.2 mi
- 8/10Grants Pass High SchoolGrades: 9-12Distance: 3.8 mi
Schools provided by the listing agent
- Elementary: Redwood Elem
- Middle: South Middle
- High: Grants Pass High
Source: Oregon Datashare. This data may not be complete. We recommend contacting the local school district to confirm school assignments for this home.
- Loading
- Loading




