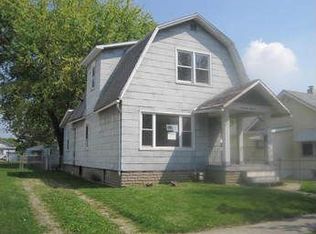2 Bedroom, 1 Bathroom RANCH with 2.5 Car Detached Garage all for under $25k!!! With some good old-fashioned cleaning, this home will sparkle like new. Hardwood floors and wood paneling in Living Room and Dining Room. NICE 342 sq ft wooden deck overlooking the Backyard!! On .17 Acres there is a 720 sq ft. 2.5 Car Garage. Directly behind that is a shed. There is a flat yard just perfect for a garden next Spring. Newer Furnace and Water Heater. All Appliances remain as well. This is a great opportunity as an investment or your next family home!!
This property is off market, which means it's not currently listed for sale or rent on Zillow. This may be different from what's available on other websites or public sources.
