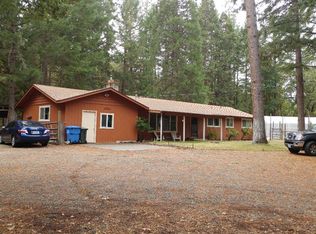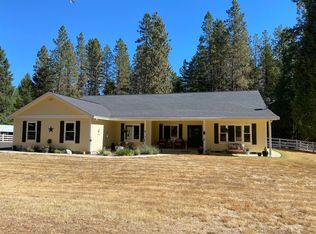Fantastic 1413 sq ft home with year-round creek frontage. This property has two tax lots that equal approx. 11.24 flat useable acres, mountain views, a pond, large studio, great barn with corals, huge shop, detached 2 car garage and more. Wonderful 2 bedroom, 2 bath home offers a large living room, nice kitchen with large pantry, dining area, great utility room with cabinetry and storage and large backyard patio. Spacious master bedroom, attached master bathroom with tub/shower combo. Hall bathroom w/tile shower, new vinyl flooring and paint. Many updates include new interior & exterior paint, new HVAC system, new carpet. Oversized and finished shop offers shelving and 220 power. The shop, garage and studio have new exterior paint. Great pasture area, mature trees, fencing & cross fencing. Large barn offers 2 stalls, tack room, shelving, troughs & extra storage shed. Enjoy the peaceful and beautiful grounds of this property. Move-in ready.
This property is off market, which means it's not currently listed for sale or rent on Zillow. This may be different from what's available on other websites or public sources.

