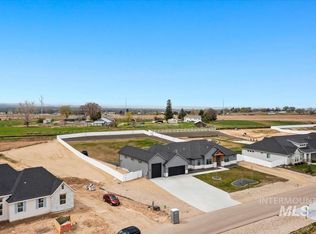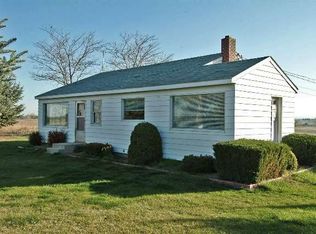Sold
Price Unknown
24439 Himark Way, Caldwell, ID 83607
5beds
4baths
3,203sqft
Single Family Residence
Built in 2023
1.1 Acres Lot
$1,148,200 Zestimate®
$--/sqft
$3,435 Estimated rent
Home value
$1,148,200
$1.08M - $1.24M
$3,435/mo
Zestimate® history
Loading...
Owner options
Explore your selling options
What's special
Luxury and comfort abound in the Cambridge RV by Greencastle Homes, featuring a gourmet kitchen, 5 burner gas cooktop, double ovens, farm sink and a hidden walk-in pantry! This open floor plan features 10' ceilings and 8' doors throughout, vaulted ceiling in the great room and an oversized covered patio. With 4 bedrooms, 3.5 bathrooms, plus an office/bed 5 and a main level Bonus Room this floorplan has the space and beautiful details to feel like home. Plenty of room for toys with the 24' x 49' RV bay all on an acre, with partial fence and landscape allowance in the Middleton School District. Buyers may still have time to make plan changes and/or selections for a custom build. The builder can also help buyers with options to lock their rate at the beginning of construction.
Zillow last checked: 8 hours ago
Listing updated: June 30, 2023 at 04:16pm
Listed by:
Aubrey Fuhriman 208-559-6103,
NextHome Treasure Valley
Bought with:
Carolyn Baird
exp Realty, LLC
Source: IMLS,MLS#: 98858322
Facts & features
Interior
Bedrooms & bathrooms
- Bedrooms: 5
- Bathrooms: 4
- Main level bathrooms: 3
- Main level bedrooms: 5
Primary bedroom
- Level: Main
Bedroom 2
- Level: Main
Bedroom 3
- Level: Main
Bedroom 4
- Level: Main
Bedroom 5
- Level: Main
Kitchen
- Level: Main
Office
- Level: Main
Heating
- Forced Air, Natural Gas
Cooling
- Central Air
Appliances
- Included: Gas Water Heater, Tankless Water Heater, Dishwasher, Disposal, Double Oven
Features
- Bath-Master, Bed-Master Main Level, Guest Room, Split Bedroom, Den/Office, Great Room, Rec/Bonus, Double Vanity, Central Vacuum Plumbed, Walk-In Closet(s), Breakfast Bar, Pantry, Kitchen Island, Granit/Tile/Quartz Count, Number of Baths Main Level: 3, Bonus Room Level: Main
- Flooring: Tile, Carpet, Vinyl/Laminate Flooring
- Has basement: No
- Number of fireplaces: 1
- Fireplace features: One, Gas, Insert
Interior area
- Total structure area: 3,203
- Total interior livable area: 3,203 sqft
- Finished area above ground: 3,203
- Finished area below ground: 0
Property
Parking
- Total spaces: 6
- Parking features: Attached, RV Access/Parking, Driveway
- Attached garage spaces: 6
- Has uncovered spaces: Yes
Features
- Levels: One
- Patio & porch: Covered Patio/Deck
- Fencing: Partial,Vinyl
Lot
- Size: 1.10 Acres
- Dimensions: 316 x 151
- Features: 1 - 4.99 AC, Auto Sprinkler System
Details
- Parcel number: R38128168
Construction
Type & style
- Home type: SingleFamily
- Property subtype: Single Family Residence
Materials
- Concrete, Frame, Stone, HardiPlank Type
- Foundation: Crawl Space
- Roof: Composition,Architectural Style
Condition
- New Construction
- New construction: Yes
- Year built: 2023
Details
- Builder name: Greencastle Homes
- Warranty included: Yes
Utilities & green energy
- Sewer: Septic Tank
- Water: Well
Green energy
- Green verification: HERS Index Score
Community & neighborhood
Location
- Region: Caldwell
- Subdivision: Purple Sage Estates
HOA & financial
HOA
- Has HOA: Yes
- HOA fee: $198 semi-annually
Other
Other facts
- Listing terms: Cash,Conventional,FHA,Private Financing Available,VA Loan
- Ownership: Fee Simple
Price history
Price history is unavailable.
Public tax history
| Year | Property taxes | Tax assessment |
|---|---|---|
| 2025 | -- | $1,030,400 +4.2% |
| 2024 | $3,731 +293.2% | $988,500 +378.5% |
| 2023 | $949 +1.3% | $206,600 -0.4% |
Find assessor info on the county website
Neighborhood: 83607
Nearby schools
GreatSchools rating
- 6/10Purple Sage Elementary SchoolGrades: PK-5Distance: 1.4 mi
- NAMiddleton Middle SchoolGrades: 6-8Distance: 3.5 mi
- 8/10Middleton High SchoolGrades: 9-12Distance: 2.2 mi
Schools provided by the listing agent
- Elementary: Purple Sage
- Middle: Middleton Jr
- High: Middleton
- District: Middleton School District #134
Source: IMLS. This data may not be complete. We recommend contacting the local school district to confirm school assignments for this home.

