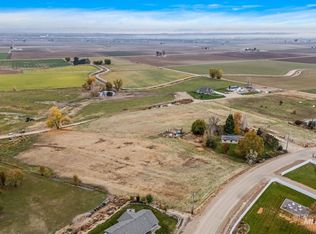Sold
Price Unknown
24439 Farmway Rd, Caldwell, ID 83607
4beds
2baths
1,834sqft
Single Family Residence
Built in 1982
2 Acres Lot
$564,600 Zestimate®
$--/sqft
$2,055 Estimated rent
Home value
$564,600
$531,000 - $604,000
$2,055/mo
Zestimate® history
Loading...
Owner options
Explore your selling options
What's special
Experience the serenity of rural living, where each morning, you wake to expansive pastures and views of the Owyhee Mountains. Tucked away at the end of a private lane, yet minutes from I-84, this enchanting 2-acre property offers the perfect blend of rural living and accessibility to shopping and Middleton Schools. This captivating home easily accommodates family time both indoors and outdoors. It features a spacious kitchen and dining room. The 4-bedroom layout, with a split bedroom design, offers versatility. The primary bedroom is both spacious and cozy. In 2022, significant updates were thoughtfully integrated to enhance the overall functionality and comfort of this residence. These updates include a new: roof, well pressure tank, carpets, gutters, a water filtration system, windows, energy efficient heat pump, and a modern guest bathroom. If you seek tranquility and the freedom to raise livestock, cultivate your dream garden, or build a shop for all your toys and hobbies, this home is for you.
Zillow last checked: 8 hours ago
Listing updated: November 27, 2023 at 04:58pm
Listed by:
Amy Watson 208-412-3665,
Silvercreek Realty Group,
Jacqui Merrill 208-219-8181,
Silvercreek Realty Group
Bought with:
Chelsea Swan
Homes of Idaho
Source: IMLS,MLS#: 98893776
Facts & features
Interior
Bedrooms & bathrooms
- Bedrooms: 4
- Bathrooms: 2
- Main level bathrooms: 2
- Main level bedrooms: 4
Primary bedroom
- Level: Main
Bedroom 2
- Level: Main
Bedroom 3
- Level: Main
Bedroom 4
- Level: Main
Dining room
- Level: Main
Family room
- Level: Main
Kitchen
- Level: Main
Heating
- Forced Air, Heat Pump
Cooling
- Central Air
Appliances
- Included: Electric Water Heater, Tank Water Heater, Dishwasher, Microwave, Oven/Range Freestanding
Features
- Bath-Master, Bed-Master Main Level, Split Bedroom, Formal Dining, Rec/Bonus, Double Vanity, Pantry, Laminate Counters, Number of Baths Main Level: 2, Bonus Room Level: Upper
- Windows: Skylight(s)
- Has basement: No
- Number of fireplaces: 1
- Fireplace features: One, Insert
Interior area
- Total structure area: 1,834
- Total interior livable area: 1,834 sqft
- Finished area above ground: 1,834
- Finished area below ground: 0
Property
Parking
- Parking features: RV Access/Parking, Driveway
- Has uncovered spaces: Yes
Features
- Levels: Single w/ Upstairs Bonus Room
- Has view: Yes
Lot
- Size: 2 Acres
- Features: 1 - 4.99 AC, Horses, Irrigation Available, Views, Chickens
Details
- Additional structures: Shed(s)
- Parcel number: R3811501000
- Zoning: Residential
- Horses can be raised: Yes
Construction
Type & style
- Home type: SingleFamily
- Property subtype: Single Family Residence
Materials
- Frame, HardiPlank Type
- Foundation: Crawl Space
- Roof: Composition
Condition
- Year built: 1982
Utilities & green energy
- Sewer: Septic Tank
- Water: Well
Community & neighborhood
Location
- Region: Caldwell
Other
Other facts
- Listing terms: Cash,Conventional,FHA,VA Loan
- Ownership: Fee Simple,Fractional Ownership: No
Price history
Price history is unavailable.
Public tax history
| Year | Property taxes | Tax assessment |
|---|---|---|
| 2025 | -- | $586,800 +11.8% |
| 2024 | $1,845 +130.4% | $525,100 +81.9% |
| 2023 | $801 -1.4% | $288,700 -1.3% |
Find assessor info on the county website
Neighborhood: 83607
Nearby schools
GreatSchools rating
- 6/10Purple Sage Elementary SchoolGrades: PK-5Distance: 1.9 mi
- NAMiddleton Middle SchoolGrades: 6-8Distance: 4.8 mi
- 8/10Middleton High SchoolGrades: 9-12Distance: 3.6 mi
Schools provided by the listing agent
- Elementary: Purple Sage
- Middle: Middleton Jr
- High: Middleton
- District: Middleton School District #134
Source: IMLS. This data may not be complete. We recommend contacting the local school district to confirm school assignments for this home.
