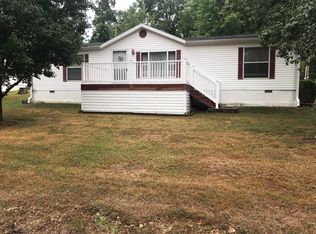Closed
Price Unknown
24435 Canyon View Road, Pittsburg, MO 65724
3beds
1,320sqft
Manufactured On Land
Built in 2004
1.45 Acres Lot
$216,400 Zestimate®
$--/sqft
$936 Estimated rent
Home value
$216,400
$203,000 - $232,000
$936/mo
Zestimate® history
Loading...
Owner options
Explore your selling options
What's special
This lovely home is very close to lake access and has all the features you are looking for! 3 BR, 2 BA manufactured home with a wraparound deck with 12x16 covered porch. Open concept and customized cabinets with stained glass inserts, split bedrooms and a sun room for you to enjoy all the scattered trees and wildlife.This property is located just 19 feet from Corp property line. There is a single carport and a small addition currently used as a pantry area. There is a detached 6 x11 rear deck area for entertaining. Home is all electric and the average heating and cooling bill is $138.00 per month. It recently had a new metal roof put on. It has it's own private well.This home is sitting on approximately 1.5 acres with scattered trees and would make a great retirement home or full time living for the family!
Zillow last checked: 8 hours ago
Listing updated: August 02, 2024 at 02:57pm
Listed by:
Kathy Stanley 417-282-5263,
Kathy Stanley Real Estate, Inc
Bought with:
Kathy Stanley
Kathy Stanley Real Estate, Inc
Source: SOMOMLS,MLS#: 60242881
Facts & features
Interior
Bedrooms & bathrooms
- Bedrooms: 3
- Bathrooms: 2
- Full bathrooms: 2
Heating
- Forced Air, Ventless, Electric, Propane
Cooling
- Ceiling Fan(s), Central Air
Appliances
- Included: Dishwasher, Dryer, Electric Water Heater, Free-Standing Electric Oven, Microwave, Refrigerator, Washer
- Laundry: Main Level, W/D Hookup
Features
- Laminate Counters, Vaulted Ceiling(s), Walk-In Closet(s)
- Flooring: Carpet, Vinyl
- Doors: Storm Door(s)
- Windows: Double Pane Windows, Tilt-In Windows, Window Treatments
- Has basement: No
- Attic: None
- Has fireplace: No
Interior area
- Total structure area: 1,320
- Total interior livable area: 1,320 sqft
- Finished area above ground: 1,320
- Finished area below ground: 0
Property
Parking
- Total spaces: 2
- Parking features: Gravel
- Garage spaces: 2
- Carport spaces: 2
Features
- Levels: One
- Stories: 1
- Patio & porch: Deck, Front Porch, Wrap Around
- Fencing: None
Lot
- Size: 1.45 Acres
- Features: Adjoins Government Land, Dead End Street, Level, Sloped, Wooded/Cleared Combo
Details
- Additional structures: Shed(s)
- Parcel number: 106023004010001.000
Construction
Type & style
- Home type: MobileManufactured
- Property subtype: Manufactured On Land
Materials
- Vinyl Siding
- Foundation: Block, Slab
- Roof: Metal
Condition
- Year built: 2004
Utilities & green energy
- Sewer: Septic Tank
- Water: Private
Community & neighborhood
Location
- Region: Pittsburg
- Subdivision: Park Terr
Other
Other facts
- Body type: Double Wide
- Listing terms: Cash,Conventional,FHA,VA Loan
- Road surface type: Gravel
Price history
| Date | Event | Price |
|---|---|---|
| 9/1/2023 | Sold | -- |
Source: | ||
| 8/7/2023 | Pending sale | $199,900$151/sqft |
Source: | ||
| 7/13/2023 | Price change | $199,900-4.8%$151/sqft |
Source: | ||
| 5/17/2023 | Listed for sale | $210,000$159/sqft |
Source: | ||
Public tax history
| Year | Property taxes | Tax assessment |
|---|---|---|
| 2024 | $808 +19% | $19,550 +19% |
| 2023 | $679 | $16,430 +6.1% |
| 2022 | -- | $15,480 |
Find assessor info on the county website
Neighborhood: 65724
Nearby schools
GreatSchools rating
- 8/10Hermitage Elementary SchoolGrades: PK-5Distance: 5.8 mi
- 3/10Hermitage Middle SchoolGrades: 6-8Distance: 5.8 mi
- 9/10Hermitage High SchoolGrades: 9-12Distance: 5.8 mi
Schools provided by the listing agent
- Elementary: Hermitage
- Middle: Hermitage
- High: Hermitage
Source: SOMOMLS. This data may not be complete. We recommend contacting the local school district to confirm school assignments for this home.
