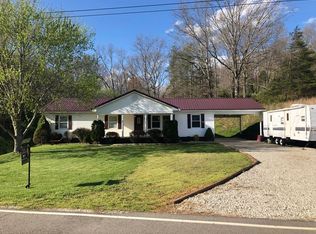Sold for $170,000
$170,000
24435 Bolts Fork Rd, Rush, KY 41168
3beds
1,422sqft
Single Family Residence
Built in 1970
2.5 Acres Lot
$193,800 Zestimate®
$120/sqft
$1,145 Estimated rent
Home value
$193,800
$182,000 - $207,000
$1,145/mo
Zestimate® history
Loading...
Owner options
Explore your selling options
What's special
Looking for your next homestead? Peaceful, Quiet, Serene, Spacious are the way the owners describe this beautiful ranch brick home. With 3 bedrooms, 1 bath, newly updated kitchen, newer floors, roof, and newer hvac heat pump system, your home is ready for you. The wooden deck is a perfect place to take your morning coffee and appreciate the wildlife Appalachia has to offer. The backyard is equipped with a chicken coop, storage shed, and composting area. The home is moments from I64, Rush Off Road, Yatesville Lake, and Camp Landing. MORE PHOTOS TO COME!!!! AND THEY ARE WORTH THE WAIT!
Zillow last checked: 8 hours ago
Listing updated: August 28, 2023 at 03:09pm
Listed by:
CHRISTIE ADDINGTON,
EXP Realty, LLC
Bought with:
MLS NON-MEMBER
NON MEMBER OFFICE
Source: AABR,MLS#: 55547
Facts & features
Interior
Bedrooms & bathrooms
- Bedrooms: 3
- Bathrooms: 1
- Full bathrooms: 1
- Main level bathrooms: 1
- Main level bedrooms: 3
Primary bedroom
- Level: Main
- Area: 148.5
- Dimensions: 11 x 13.5
Bedroom 2
- Level: Main
- Area: 110
- Dimensions: 11 x 10
Bedroom 3
- Level: Main
- Area: 154
- Dimensions: 14 x 11
Bathroom
- Level: Main
- Area: 57.5
- Dimensions: 5 x 11.5
Family room
- Level: Main
- Area: 264
- Dimensions: 11 x 24
Kitchen
- Level: Main
- Area: 302.5
- Dimensions: 11 x 27.5
Heating
- Heat Pump
Cooling
- Heat Pump
Appliances
- Included: Dishwasher, Microwave, Electric Range, Refrigerator, Electric Water Heater
Features
- Flooring: Wood
- Has basement: No
- Has fireplace: Yes
- Fireplace features: Decorative
Interior area
- Total interior livable area: 1,422 sqft
- Finished area above ground: 1,422
- Finished area below ground: 0
Property
Parking
- Total spaces: 1
- Parking features: Carport
- Has carport: Yes
- Covered spaces: 1
Features
- Patio & porch: Deck, Porch
- Has private pool: Yes
- Pool features: Above Ground
- Waterfront features: Creek
Lot
- Size: 2.50 Acres
- Topography: Level
Details
- Additional structures: Storage
- Parcel number: 013000001000
Construction
Type & style
- Home type: SingleFamily
- Architectural style: Ranch
- Property subtype: Single Family Residence
Materials
- Brick
- Foundation: Crawl Space
- Roof: Composition
Condition
- 50 or more Years
- New construction: No
- Year built: 1970
Utilities & green energy
- Sewer: Septic Tank
- Water: Public
Community & neighborhood
Location
- Region: Rush
Other
Other facts
- Price range: $170K - $170K
Price history
| Date | Event | Price |
|---|---|---|
| 8/28/2023 | Sold | $170,000+3%$120/sqft |
Source: | ||
| 7/27/2023 | Contingent | $164,999$116/sqft |
Source: | ||
| 7/25/2023 | Listed for sale | $164,999+50.7%$116/sqft |
Source: | ||
| 12/2/2019 | Sold | $109,500$77/sqft |
Source: | ||
| 10/2/2019 | Listed for sale | $109,500$77/sqft |
Source: RE/MAX REAL TEAM REALTY #48509 Report a problem | ||
Public tax history
| Year | Property taxes | Tax assessment |
|---|---|---|
| 2023 | $1,693 +0.1% | $119,500 |
| 2022 | $1,691 +1.6% | $119,500 |
| 2021 | $1,664 -2.2% | $119,500 |
Find assessor info on the county website
Neighborhood: 41168
Nearby schools
GreatSchools rating
- 7/10Ponderosa Elementary SchoolGrades: K-5Distance: 8 mi
- 4/10Boyd County Middle SchoolGrades: 6-8Distance: 13.1 mi
- 5/10Boyd County High SchoolGrades: 9-12Distance: 9.3 mi
Schools provided by the listing agent
- District: Boyd County
Source: AABR. This data may not be complete. We recommend contacting the local school district to confirm school assignments for this home.

Get pre-qualified for a loan
At Zillow Home Loans, we can pre-qualify you in as little as 5 minutes with no impact to your credit score.An equal housing lender. NMLS #10287.
