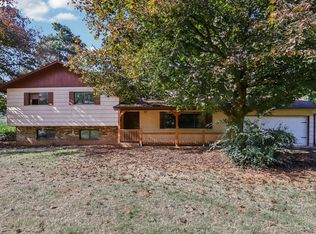Sold
$760,000
24434 S Hayfield Rd, Beavercreek, OR 97004
3beds
1,927sqft
Residential, Single Family Residence
Built in 1976
2 Acres Lot
$760,200 Zestimate®
$394/sqft
$2,858 Estimated rent
Home value
$760,200
$715,000 - $806,000
$2,858/mo
Zestimate® history
Loading...
Owner options
Explore your selling options
What's special
Nestled on 2 acres of serene, private land surrounded by majestic old-growth timber, this meticulously maintained 3-bedroom, 2-bathroom home offers 1,927 sqft of comfortable living space. Ideal for those seeking both tranquility and functionality, the property features a fully fenced yard, ensuring privacy and security. The expansive 30x72 shop is a standout feature, complete with a concrete floor, 220V electrical wiring, and a heated and air-conditioned office space—perfect for a home-based business or hobbyist. Recent upgrades to the shop include a new composite roof and new plywood, enhancing its durability and functionality. Additional RV parking provides ample space for recreational vehicles. The home itself has been thoughtfully updated, including a complete re-piping, a new septic tank, and a newer well pump. The addition of a new TREX deck and a new, well-maintained pump house further enhance the property’s appeal. With abundant storage options throughout, this property is perfect for those with a penchant for organization and space. Whether you’re looking for a peaceful retreat or a property that accommodates your hobbies and storage needs, this home offers the perfect blend of comfort and functionality.
Zillow last checked: 8 hours ago
Listing updated: July 07, 2025 at 05:58am
Listed by:
Kurt Johnson 971-300-1611,
All County Real Estate
Bought with:
Nancy Carnahan, 920300309
Ventures Realty Group
Source: RMLS (OR),MLS#: 310018163
Facts & features
Interior
Bedrooms & bathrooms
- Bedrooms: 3
- Bathrooms: 2
- Full bathrooms: 2
- Main level bathrooms: 2
Primary bedroom
- Features: Bathroom, Closet, Shower, Suite, Wallto Wall Carpet
- Level: Main
- Area: 182
- Dimensions: 14 x 13
Bedroom 2
- Features: Closet, Wallto Wall Carpet
- Level: Main
- Area: 121
- Dimensions: 11 x 11
Bedroom 3
- Features: Closet, Wallto Wall Carpet
- Level: Main
- Area: 132
- Dimensions: 12 x 11
Dining room
- Features: Formal, Walkin Closet
- Level: Main
- Area: 132
- Dimensions: 11 x 12
Family room
- Features: Wallto Wall Carpet
- Level: Main
- Area: 288
- Dimensions: 16 x 18
Kitchen
- Features: Updated Remodeled, Free Standing Range, Free Standing Refrigerator, Vinyl Floor
- Level: Main
- Area: 170
- Width: 10
Living room
- Features: Ceiling Fan, Exterior Entry, Fireplace, Vinyl Floor, Wallto Wall Carpet
- Level: Main
- Area: 420
- Dimensions: 20 x 21
Heating
- Forced Air, Heat Pump, Fireplace(s)
Cooling
- Heat Pump
Appliances
- Included: Dishwasher, Free-Standing Range, Free-Standing Refrigerator, Range Hood, Electric Water Heater, Tank Water Heater
- Laundry: Laundry Room
Features
- Closet, Formal, Walk-In Closet(s), Updated Remodeled, Ceiling Fan(s), Bathroom, Shower, Suite, Storage, Pantry
- Flooring: Vinyl, Wall to Wall Carpet, Concrete
- Windows: Aluminum Frames, Double Pane Windows
- Basement: Crawl Space
- Number of fireplaces: 1
- Fireplace features: Propane
Interior area
- Total structure area: 1,927
- Total interior livable area: 1,927 sqft
Property
Parking
- Total spaces: 6
- Parking features: Driveway, RV Access/Parking, RV Boat Storage, Carport, Detached, Oversized
- Garage spaces: 6
- Has carport: Yes
- Has uncovered spaces: Yes
Accessibility
- Accessibility features: Ground Level, Minimal Steps, One Level, Utility Room On Main, Accessibility
Features
- Levels: One
- Stories: 1
- Patio & porch: Deck
- Exterior features: Yard, Exterior Entry
- Fencing: Fenced
- Has view: Yes
- View description: Territorial, Trees/Woods
Lot
- Size: 2 Acres
- Features: Gated, Level, Trees, Acres 1 to 3
Details
- Additional structures: Outbuilding, RVBoatStorage, ToolShed, Garagenull, RVParking, Workshop
- Parcel number: 01045121
- Zoning: RRFF5
Construction
Type & style
- Home type: SingleFamily
- Architectural style: Ranch
- Property subtype: Residential, Single Family Residence
Materials
- Metal Siding, T111 Siding, Brick, Lap Siding
- Foundation: Pillar/Post/Pier
- Roof: Composition
Condition
- Updated/Remodeled
- New construction: No
- Year built: 1976
Utilities & green energy
- Electric: 220 Volts
- Sewer: Septic Tank, Standard Septic
- Water: Private, Well
Community & neighborhood
Security
- Security features: Security Gate, Security System
Location
- Region: Beavercreek
Other
Other facts
- Listing terms: Cash,Conventional,FHA,VA Loan
- Road surface type: Paved
Price history
| Date | Event | Price |
|---|---|---|
| 7/7/2025 | Sold | $760,000-5%$394/sqft |
Source: | ||
| 6/9/2025 | Pending sale | $800,000$415/sqft |
Source: | ||
| 5/13/2025 | Listed for sale | $800,000$415/sqft |
Source: | ||
| 5/5/2025 | Pending sale | $800,000$415/sqft |
Source: | ||
| 5/1/2025 | Listed for sale | $800,000+201.9%$415/sqft |
Source: | ||
Public tax history
| Year | Property taxes | Tax assessment |
|---|---|---|
| 2024 | $5,306 +14.8% | $355,458 +3% |
| 2023 | $4,622 +7.1% | $345,105 +3% |
| 2022 | $4,314 +4.6% | $335,054 +3% |
Find assessor info on the county website
Neighborhood: 97004
Nearby schools
GreatSchools rating
- 8/10Clarkes Elementary SchoolGrades: K-5Distance: 2.7 mi
- 7/10Molalla River Middle SchoolGrades: 6-8Distance: 8.5 mi
- 6/10Molalla High SchoolGrades: 9-12Distance: 7.8 mi
Schools provided by the listing agent
- Elementary: Clarkes
- Middle: Molalla River
- High: Molalla
Source: RMLS (OR). This data may not be complete. We recommend contacting the local school district to confirm school assignments for this home.
Get a cash offer in 3 minutes
Find out how much your home could sell for in as little as 3 minutes with a no-obligation cash offer.
Estimated market value
$760,200
