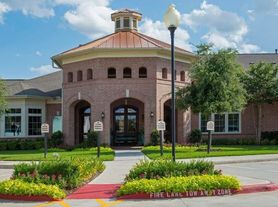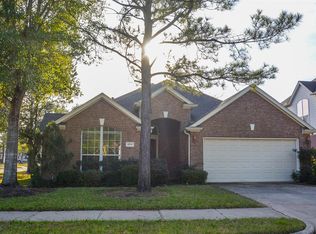Gorgeous all-brick 4 bedroom, 2.5 bath home in a phenomenal subdivision renowned for its top-rated schools! Freshly painted interiors welcome you into a spacious, open layout. A tiled foyer leads to a versatile study or formal dining room with rich wood laminate flooring. The open-concept design connects the living areas, creating an inviting atmosphere for gatherings. The chef's kitchen features 42" cabinets, sleek gas cooktop, granite countertops, and a water softener with reverse osmosis system. The living room offers a cozy fireplace and vaulted ceilings for an airy feel. Upstairs includes a spacious game room, media room with wall-mounted speakers, and 3 generously sized bedrooms. Enjoy the privacy of no backyard neighbors for peaceful outdoor living. All Appliances included. ?? 4 Bed | 2.5 Bath | Game Room | Media Room | Top Schools | No Back Neighbors
Copyright notice - Data provided by HAR.com 2022 - All information provided should be independently verified.
House for rent
$2,600/mo
24430 Silverton Valley Ln, Katy, TX 77494
4beds
2,561sqft
Price may not include required fees and charges.
Singlefamily
Available now
-- Pets
Electric
-- Laundry
2 Attached garage spaces parking
Natural gas
What's special
Cozy fireplaceRich wood laminate flooringPeaceful outdoor livingTiled foyerGranite countertopsVersatile studyVaulted ceilings
- 43 days |
- -- |
- -- |
Travel times
Zillow can help you save for your dream home
With a 6% savings match, a first-time homebuyer savings account is designed to help you reach your down payment goals faster.
Offer exclusive to Foyer+; Terms apply. Details on landing page.
Facts & features
Interior
Bedrooms & bathrooms
- Bedrooms: 4
- Bathrooms: 3
- Full bathrooms: 2
- 1/2 bathrooms: 1
Heating
- Natural Gas
Cooling
- Electric
Features
- Primary Bed - 1st Floor, Walk-In Closet(s)
Interior area
- Total interior livable area: 2,561 sqft
Property
Parking
- Total spaces: 2
- Parking features: Attached, Covered
- Has attached garage: Yes
- Details: Contact manager
Features
- Stories: 2
- Exterior features: 1 Living Area, Attached, Cul-De-Sac, Entry, Formal Dining, Gameroom Up, Heating: Gas, Living Area - 1st Floor, Lot Features: Cul-De-Sac, Subdivided, Media Room, Primary Bed - 1st Floor, Subdivided, Utility Room, Walk-In Closet(s)
Details
- Parcel number: 2278230010610914
Construction
Type & style
- Home type: SingleFamily
- Property subtype: SingleFamily
Condition
- Year built: 2010
Community & HOA
Location
- Region: Katy
Financial & listing details
- Lease term: Long Term
Price history
| Date | Event | Price |
|---|---|---|
| 10/2/2025 | Price change | $2,600-7.1%$1/sqft |
Source: | ||
| 9/22/2025 | Price change | $2,800-6.7%$1/sqft |
Source: | ||
| 9/2/2025 | Listed for rent | $3,000$1/sqft |
Source: | ||
| 7/27/2025 | Pending sale | $445,000$174/sqft |
Source: | ||
| 7/16/2025 | Price change | $445,000-5.3%$174/sqft |
Source: | ||

