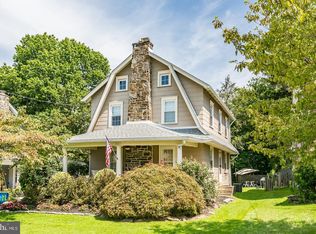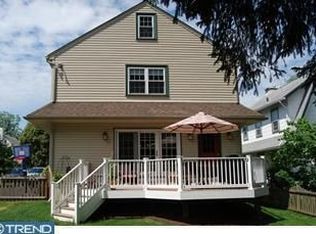Sold for $662,500 on 07/23/25
$662,500
2443 Whitby Rd, Havertown, PA 19083
3beds
1,440sqft
Single Family Residence
Built in 1920
5,837 Square Feet Lot
$675,100 Zestimate®
$460/sqft
$2,471 Estimated rent
Home value
$675,100
$608,000 - $749,000
$2,471/mo
Zestimate® history
Loading...
Owner options
Explore your selling options
What's special
Welcome to 2443 Whitby Road. A beautiful, updated 3 bedroom, 1 1/2 bath Dutch Colonial in the very popular, and rarely offered Merwood Park section of Haverford Township. You will be greeted by a large front porch with ceiling fan.. a wonderful location to relax with your morning coffee. The sun-filled first floor consists of a large living room with a stone gas fireplace. The kitchen has granite counters, stainless steel appliances, and a breakfast bar that is a wonderful location to entertain guests. The dining room is the perfect setting for those special family dinners. Hardwood floors run throughout most of the first floor, with laminate flooring in the kitchen. There are four entry doors into the home.. one on each side of the home, and two entry doors from the front porch into the living room. A wide staircase takes you to the second floor where you are greeted by a charming window seat with inside storage. Hardwood floors run throughout the upper level. The primary bedroom has great closet space, along with access to a walk-up attic for additional storage. The second and third bedrooms , along with a large full tiled bathroom and a hall linen closet finish this upper level. The lower level is finished and acts as a great play area, or perfect location to have friends over to watch the big game, or set up a home office. There is a laundry area as well as a 1/2 bath on this lower level. This charming well maintained home has new heater( 2024), newer a/c( 2018), replacement windows throughout, newer storm doors, newer updated kitchen, updated recessed lighting, original hardwood flooring, large level rear yard with patio/fire-pit, a detached garage and so much more! Walk to transportation as well as restaurants, park and stores make this home a wonderful location. You will love this home, set your appointment today!
Zillow last checked: 8 hours ago
Listing updated: July 23, 2025 at 05:01pm
Listed by:
Harry Green 215-219-8227,
Keller Williams Real Estate-Blue Bell
Bought with:
Michael Duffy, RS306881
Duffy Real Estate-Narberth
Source: Bright MLS,MLS#: PADE2087652
Facts & features
Interior
Bedrooms & bathrooms
- Bedrooms: 3
- Bathrooms: 2
- Full bathrooms: 1
- 1/2 bathrooms: 1
Basement
- Description: Percent Finished: 100.0
- Area: 0
Heating
- Hot Water, Natural Gas
Cooling
- Central Air, Electric
Appliances
- Included: Microwave, Built-In Range, Dishwasher, Disposal, Oven/Range - Gas, Gas Water Heater
- Laundry: In Basement
Features
- Ceiling Fan(s), Open Floorplan, Recessed Lighting, Bathroom - Tub Shower, Upgraded Countertops, Attic, Dining Area
- Flooring: Hardwood, Ceramic Tile, Engineered Wood, Wood
- Doors: Storm Door(s)
- Windows: Double Hung, Energy Efficient, Window Treatments
- Basement: Full
- Number of fireplaces: 1
- Fireplace features: Gas/Propane
Interior area
- Total structure area: 1,440
- Total interior livable area: 1,440 sqft
- Finished area above ground: 1,440
- Finished area below ground: 0
Property
Parking
- Total spaces: 3
- Parking features: Garage Faces Front, Detached, Driveway, On Street, Off Street
- Garage spaces: 1
- Uncovered spaces: 2
Accessibility
- Accessibility features: None
Features
- Levels: Two and One Half
- Stories: 2
- Patio & porch: Porch, Patio
- Exterior features: Street Lights, Sidewalks
- Pool features: None
- Has view: Yes
- View description: Street
Lot
- Size: 5,837 sqft
- Features: Front Yard, Level, Landscaped, Rear Yard
Details
- Additional structures: Above Grade, Below Grade
- Parcel number: 22030218000
- Zoning: RESIDENTIAL
- Special conditions: Standard
Construction
Type & style
- Home type: SingleFamily
- Architectural style: Dutch,Colonial
- Property subtype: Single Family Residence
Materials
- Asbestos, Stone
- Foundation: Stone
- Roof: Shingle,Pitched
Condition
- Excellent
- New construction: No
- Year built: 1920
Utilities & green energy
- Electric: 100 Amp Service
- Sewer: Public Sewer
- Water: Public
- Utilities for property: Cable Connected
Community & neighborhood
Location
- Region: Havertown
- Subdivision: Merwood Park
- Municipality: HAVERFORD TWP
Other
Other facts
- Listing agreement: Exclusive Right To Sell
- Listing terms: Cash,Conventional
- Ownership: Fee Simple
Price history
| Date | Event | Price |
|---|---|---|
| 7/23/2025 | Sold | $662,500+15.2%$460/sqft |
Source: | ||
| 4/24/2025 | Pending sale | $575,000$399/sqft |
Source: | ||
| 4/21/2025 | Listed for sale | $575,000+34.2%$399/sqft |
Source: | ||
| 10/1/2020 | Sold | $428,500$298/sqft |
Source: | ||
Public tax history
Tax history is unavailable.
Neighborhood: 19083
Nearby schools
GreatSchools rating
- 5/10Chestnutwold El SchoolGrades: K-5Distance: 0.5 mi
- 9/10Haverford Middle SchoolGrades: 6-8Distance: 0.6 mi
- 10/10Haverford Senior High SchoolGrades: 9-12Distance: 0.6 mi
Schools provided by the listing agent
- Elementary: Chestnutwold
- Middle: Haverford
- High: Haverford Senior
- District: Haverford Township
Source: Bright MLS. This data may not be complete. We recommend contacting the local school district to confirm school assignments for this home.

Get pre-qualified for a loan
At Zillow Home Loans, we can pre-qualify you in as little as 5 minutes with no impact to your credit score.An equal housing lender. NMLS #10287.
Sell for more on Zillow
Get a free Zillow Showcase℠ listing and you could sell for .
$675,100
2% more+ $13,502
With Zillow Showcase(estimated)
$688,602
