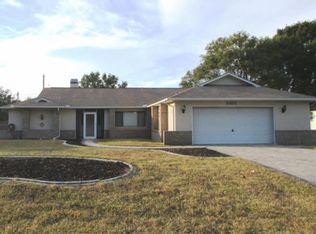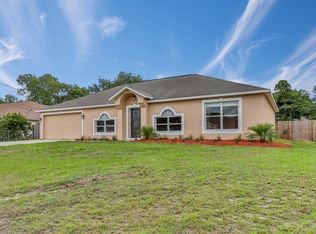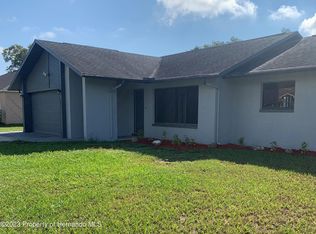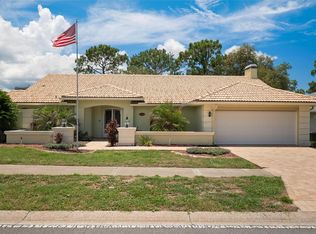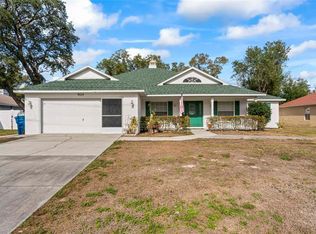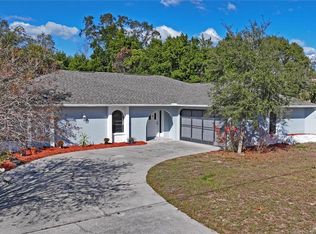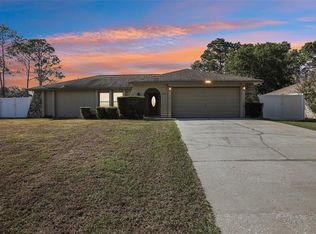Charming 3-bedroom, 2-bath home in Spring Hill featuring an open floor plan, cathedral ceilings, and a modern kitchen with new stainless steel appliances. Enjoy a spacious backyard with a custom fire pit, covered patio, and a two-car garage—all in a quiet, move-in-ready setting. Welcome to 2443 Waterfall Drive, a charming 3-bedroom, 2-bath home in Spring Hill offering both style and functionality. Step inside to an open floor plan with soaring cathedral ceilings, ceramic tile throughout, and an abundance of natural light. The modern kitchen boasts brand-new stainless steel appliances, ample cabinet space, and a convenient center island for extra prep room. Outdoors, enjoy a beautifully designed backyard with a custom firepit and spacious patio area—perfect for relaxing evenings or hosting friends. With a two-car garage, covered patio, and quiet neighborhood setting, this home is move-in ready and awaiting your personal touch. Don’t miss out—schedule a tour today!
For sale
$315,000
2443 Waterfall Dr, Spring Hill, FL 34608
3beds
1,979sqft
Est.:
Single Family Residence
Built in 2007
10,742 Square Feet Lot
$-- Zestimate®
$159/sqft
$-- HOA
What's special
Center islandAbundance of natural lightOpen floor planSoaring cathedral ceilingsModern kitchenSpacious patio areaAmple cabinet space
- 432 days |
- 159 |
- 7 |
Zillow last checked: 8 hours ago
Listing updated: December 22, 2025 at 04:06pm
Listing Provided by:
Nelson Cruz PA 407-901-9939,
REAL BROKER, LLC 855-450-0442,
Madeline Cruz 407-258-1372,
REAL BROKER, LLC
Source: Stellar MLS,MLS#: O6253954 Originating MLS: Orlando Regional
Originating MLS: Orlando Regional

Tour with a local agent
Facts & features
Interior
Bedrooms & bathrooms
- Bedrooms: 3
- Bathrooms: 2
- Full bathrooms: 2
Primary bedroom
- Features: Walk-In Closet(s)
- Level: First
- Area: 168 Square Feet
- Dimensions: 14x12
Bedroom 2
- Features: Built-in Closet
- Level: First
Primary bathroom
- Features: Bidet
- Level: First
- Area: 100 Square Feet
- Dimensions: 10x10
Bathroom 1
- Level: First
- Area: 70 Square Feet
- Dimensions: 7x10
Dining room
- Level: First
- Area: 100 Square Feet
- Dimensions: 10x10
Kitchen
- Level: First
- Area: 108 Square Feet
- Dimensions: 9x12
Living room
- Level: First
- Area: 260 Square Feet
- Dimensions: 20x13
Heating
- Central, Electric
Cooling
- Central Air
Appliances
- Included: Dishwasher, Microwave, Range, Refrigerator
- Laundry: Inside
Features
- Cathedral Ceiling(s), Coffered Ceiling(s), Eating Space In Kitchen, Open Floorplan, Primary Bedroom Main Floor, Walk-In Closet(s)
- Flooring: Ceramic Tile
- Doors: Sliding Doors
- Has fireplace: No
Interior area
- Total structure area: 1,979
- Total interior livable area: 1,979 sqft
Video & virtual tour
Property
Parking
- Total spaces: 2
- Parking features: Garage Door Opener
- Attached garage spaces: 2
Features
- Levels: One
- Stories: 1
- Patio & porch: Covered, Patio
Lot
- Size: 10,742 Square Feet
- Dimensions: 91 x 125
- Features: In County
Details
- Parcel number: R3232317521014010120
- Zoning: RESID
- Special conditions: None
Construction
Type & style
- Home type: SingleFamily
- Architectural style: Traditional
- Property subtype: Single Family Residence
Materials
- Block
- Foundation: Slab
- Roof: Shingle
Condition
- Completed
- New construction: No
- Year built: 2007
Utilities & green energy
- Sewer: Septic Tank
- Water: Public
- Utilities for property: Public
Community & HOA
Community
- Subdivision: SPRING HILL
HOA
- Has HOA: No
- Pet fee: $0 monthly
Location
- Region: Spring Hill
Financial & listing details
- Price per square foot: $159/sqft
- Tax assessed value: $315,819
- Annual tax amount: $4,311
- Date on market: 11/1/2024
- Cumulative days on market: 430 days
- Listing terms: Cash,Conventional,FHA
- Ownership: Fee Simple
- Total actual rent: 0
- Road surface type: Asphalt
Estimated market value
Not available
Estimated sales range
Not available
$1,990/mo
Price history
Price history
| Date | Event | Price |
|---|---|---|
| 5/14/2025 | Price change | $315,000-6%$159/sqft |
Source: | ||
| 11/1/2024 | Listed for sale | $335,000+1.8%$169/sqft |
Source: | ||
| 7/20/2024 | Listing removed | -- |
Source: | ||
| 2/22/2024 | Price change | $329,000-1.8%$166/sqft |
Source: | ||
| 1/20/2024 | Listed for sale | $334,900$169/sqft |
Source: | ||
Public tax history
Public tax history
| Year | Property taxes | Tax assessment |
|---|---|---|
| 2024 | -- | $315,819 +40.8% |
| 2023 | -- | $224,311 +10% |
| 2022 | $4,312 +18.9% | $203,919 +10% |
Find assessor info on the county website
BuyAbility℠ payment
Est. payment
$2,027/mo
Principal & interest
$1521
Property taxes
$396
Home insurance
$110
Climate risks
Neighborhood: 34608
Nearby schools
GreatSchools rating
- 2/10Deltona Elementary SchoolGrades: PK-5Distance: 1.1 mi
- 4/10Fox Chapel Middle SchoolGrades: 6-8Distance: 2.9 mi
- 2/10Central High SchoolGrades: 9-12Distance: 8.1 mi
- Loading
- Loading
