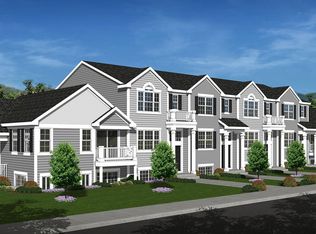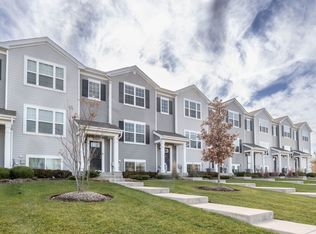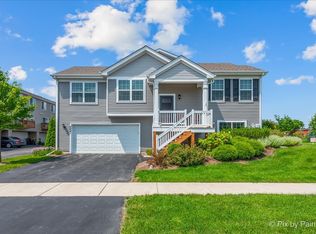Like NEW, but better value than new construction! Impeccable Lincoln townhome design in Cambridge Lakes! Captivating open concept home features 3 bedrooms, 2.5 baths, 2-car garage, finished bonus room, and large owner's suite with private bath! Luxurious kitchen features designer cabinets with crown molding, pantry, and stainless steel appliances! Abundant peninsula counter space overlooks spacious dining and great room areas! The large finished lower level makes a great office or family room. Convenient upstairs laundry. Oversized walk-in closet and private owner's bath with dual bowl vanity. Home has ring doorbell and nest thermostat. Low maintenance, professionally landscaped home site in the exemplary lifestyle community of Cambridge Lakes- clubhouse, 12 lakes, 12 parks, fitness center, aerobics studio, pools, party room, indoor gymnasium, miles of nature trails, and more!
This property is off market, which means it's not currently listed for sale or rent on Zillow. This may be different from what's available on other websites or public sources.


