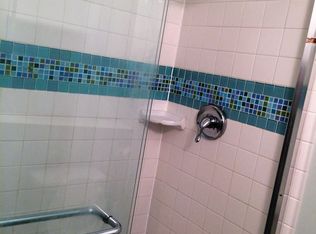Total “to the studs” renovation in 2007 gives this fabulous Glover Park house new life, with many original wood features preserved, as well as significant modern updates. This home, on an exceptionally large lot with expansive backyard, is close to so many amenities. Original wood features include: door & window frames, stairwell & banisters, hardwood floors. Additionally, there is modern wiring for sound and other technologies throughout, as well as both central air & heating, not to mention premium GE appliances in the open, modern kitchen. Main Floor: Side Hall Entry via the welcoming front porch; coat closet in Hallway. Living Room with both recessed lighting and traditional arts & craft light fixture; custom Wet Bar with glass-front cabinets. Dining Room with tons of entertaining space opening to the Kitchen which has custom cabinets, island range & hood, eat-in bar, and stainless steel GE Monogram/Profile appliances: refrigerator with in-door dispenser, dishwasher, 36" range top and separate wall oven/microwave. 2nd Floor: Large Master Bedroom faces east for fabulous morning light! 15' x 14' with three large windows, ceiling fan, and media /linen closet--more spacious than most row houses offer. Don't forget the two organized walk-in closets! Master Bath has large custom jet tub and Restoration Hardware elements, as well as built-in speakers. Upstairs Laundry has updated skylight, plus Elfa shelving and more for all your laundry/storage needs. Front Room can be a bedroom, den, office, etc. With its vaulted ceiling, exposed original beam, ceiling fan and extra high windows, you'll enjoy the last afternoon light on the block in this unique space. Lower Level: Front Door Entry into the perfect Rec Room, ideal for entertaining your friends! Nicely maintained flooring, an under-stair wine cellar, plus an extra refrigerator complete the perfect entertaining space. Full Bath with walk-in shower and heated floor. Rear Bedroom with Elfa closet system and wall of windows opens to a private rear patio, completing this unique basement space. Two extra storage closets. Utility Room. Exterior: Much larger lot than one expects in the city, plus a garage! Front yard has Japanese maple tree & mature plantings; front entrance to Basement and Front Porch. Large rear Deck off of Kitchen, large rear Patio under Deck, mature bushes and plantings, slate walkway, deep rear yard (81 ft), garage. Highlights: Modern wiring throughout, including for sound, with Polk speakers in most of the house, Ethernet & phone cabling in walls. Elfa shelving in 4 closets and Laundry Room. Restoration Hardware fixtures throughout much of the house. GE Monogram kitchen appliances. Central HVAC. Huge lot with mature planting and garage. Convenient to Wisconsin Ave. and it's amenities, transportation.
This property is off market, which means it's not currently listed for sale or rent on Zillow. This may be different from what's available on other websites or public sources.
