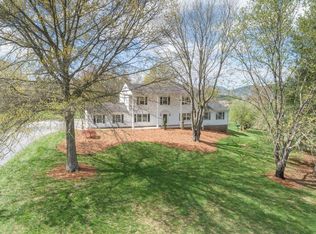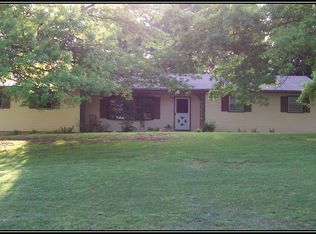Custom built William Poole designed home with over 5000 finished sq. ft. . This like new (built in 2007) country estate sits on a scenic 5.25 acre lot. The front yard is expansive and is typically filled with grazing deer. Step out your back door and enjoy the best golf view in all of Ashley Plantation, the Roanoke Valley's premier golf club. The front yard is large enough to practice your golf game and the back yard extends the entire length of the 7th hole.Before heading inside you may want to enjoy the views from the decking of the 8ft. wrap around porch with ceiling fans throughout, as well as, enclosed outdoor speakers. Once inside, you will find a dramatic entrance foyer that leads to an expansive family room with fireplace, media center and double doors to a 267 sq. ft porch. There is an oversized master suite and bath with jetted tub, tiled flooring and double vanities. Their is also a large laundry room/office area and 1/2 bath on the first floor. Additionally, there are custom cabinets, oak flooring, tile, granite, stainless steel appliances, premium windows and blinds on the first floor. Next you may head to the second floor from one of two staircases. One staircase leads to a private loft study overlooking the family room. The other staircase leads to a 370 sq. ft finished bonus room perfect for a children's play area or a second family room. Down the hall are 3 more bedrooms, two of which have their own full private bath. Now you can head to the finished basement with over 1700 sq. ft. finished for a variety of fun family activities or entertaining guests. The basement has berber carpet, see through fireplace, wired for surround sound, another full bath, large storage areas and custom cabinets for dvds etc. Double doors lead onto an expansive concrete wrap around patio perfect for viewing the locals play golf. The home is functional and provides easy living through its oversized garage with 3 separate storage areas. There is also another detached garage to house all your lawn equipment. There is ample storage on every floor, a security system, water softener, two hot water heaters and a premium HVAC system. The yard is professionally maintained and offers room for any activity you can imagine and the .25 mile driveway is fully paved.This home is the perfect vacation at home - home. You can walk to the pool, tennis courts and clubhouse. You are minutes from Daleville Town Center and excellent schools, shopping and other amenities. You can enjoy all the advantages of living in a golf course community but with an estate size setting that can't be found in any neighborhood.There is much more to tell you about this home. So please call or better yet make an appointment to view this property. In this case, the old saying is true...a picture is worth a thousand words! Additional property info: http://www.forsalebyowner.com/listing/4-bed-Single-Family-home-for-sale-by-owner-2443-Trinity-Rd-24175/23947913?provider_id=28079
This property is off market, which means it's not currently listed for sale or rent on Zillow. This may be different from what's available on other websites or public sources.

