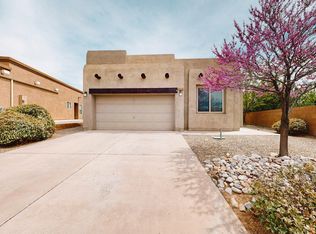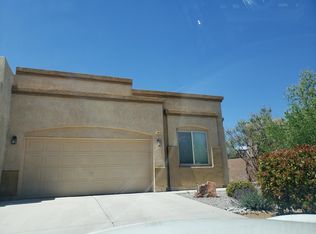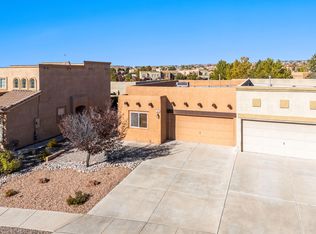Sold
Price Unknown
2443 Treviso Dr SE, Rio Rancho, NM 87124
2beds
2,005sqft
Townhouse
Built in 2009
4,791.6 Square Feet Lot
$348,700 Zestimate®
$--/sqft
$2,513 Estimated rent
Home value
$348,700
$317,000 - $384,000
$2,513/mo
Zestimate® history
Loading...
Owner options
Explore your selling options
What's special
Located in Central Rio Rancho Close to Evertyhing Priced well below new construction nearby Exclusive gated community Astante of Cabezon.TWO Primary-Suites both equipped with extra large walk in closets. This gorgeous home has two Primary bedrooms and living area on each level. The upper level retreat with Living room size loft could possibly be made into third bedroom with an amazing walk-in closet . Wonderful open floor plan that flows easily to the low maintenance backyard perfect for entertaining. Great views and amazing proximity to parks! Not to mention it is located in the The refrigerated air will keep you cool all summer and gas fire place will be perfect
Zillow last checked: 8 hours ago
Listing updated: September 22, 2025 at 09:16am
Listed by:
Ed I Cohen 505-363-7653,
Sandia Realty Inc.
Bought with:
Erica D. Turri, REC20231158
Duke City Real Estate Services
Source: SWMLS,MLS#: 1082626
Facts & features
Interior
Bedrooms & bathrooms
- Bedrooms: 2
- Bathrooms: 3
- Full bathrooms: 2
- 1/2 bathrooms: 1
Primary bedroom
- Level: Main
- Area: 182
- Dimensions: 14 x 13
Primary bedroom
- Level: Upper
- Area: 260
- Dimensions: 20 x 13
Kitchen
- Level: Main
- Area: 120
- Dimensions: 10 x 12
Living room
- Level: Main
- Area: 156
- Dimensions: 12 x 13
Heating
- Central, Forced Air
Cooling
- Refrigerated
Appliances
- Included: Built-In Gas Oven, Built-In Gas Range, Dishwasher, ENERGY STAR Qualified Appliances, Disposal, Microwave
- Laundry: Electric Dryer Hookup, Gas Dryer Hookup, Washer Hookup
Features
- Bathtub, Ceiling Fan(s), Cathedral Ceiling(s), Dual Sinks, Garden Tub/Roman Tub, High Speed Internet, Loft, Multiple Living Areas, Main Level Primary, Multiple Primary Suites, Pantry, Soaking Tub, Separate Shower, Cable TV
- Flooring: Carpet, Tile
- Windows: Double Pane Windows, Insulated Windows, Storm Window(s)
- Has basement: No
- Number of fireplaces: 1
- Fireplace features: Outside
Interior area
- Total structure area: 2,005
- Total interior livable area: 2,005 sqft
Property
Parking
- Total spaces: 2
- Parking features: Attached, Finished Garage, Garage, Garage Door Opener
- Attached garage spaces: 2
Features
- Levels: Two
- Stories: 2
- Patio & porch: Open, Patio
- Exterior features: Fire Pit, Outdoor Grill, Patio, Private Yard, Sprinkler/Irrigation
- Pool features: Community
- Fencing: Gate,Wall
Lot
- Size: 4,791 sqft
- Features: Landscaped, Planned Unit Development, Sprinklers Automatic
Details
- Parcel number: R151352
- Zoning description: R-1
Construction
Type & style
- Home type: Townhouse
- Architectural style: Contemporary
- Property subtype: Townhouse
- Attached to another structure: Yes
Materials
- Frame, Stucco, Rock
- Foundation: Slab
- Roof: Pitched,Tar/Gravel
Condition
- Resale
- New construction: No
- Year built: 2009
Details
- Builder name: Dr Horton
Utilities & green energy
- Sewer: Public Sewer
- Water: Public
- Utilities for property: Cable Connected, Electricity Connected, Natural Gas Connected, Phone Connected, Sewer Connected, Underground Utilities, Water Connected
Green energy
- Energy generation: None
- Water conservation: Water-Smart Landscaping
Community & neighborhood
Security
- Security features: Security Gate, Smoke Detector(s)
Community
- Community features: Gated
Location
- Region: Rio Rancho
HOA & financial
HOA
- Has HOA: Yes
- HOA fee: $78 monthly
- Services included: Common Areas, Pool(s), Road Maintenance
Other
Other facts
- Listing terms: Cash,Conventional,FHA,VA Loan
- Road surface type: Asphalt
Price history
| Date | Event | Price |
|---|---|---|
| 8/27/2025 | Sold | -- |
Source: | ||
| 8/10/2025 | Pending sale | $359,000$179/sqft |
Source: | ||
| 8/7/2025 | Listed for sale | $359,000$179/sqft |
Source: | ||
| 7/4/2025 | Pending sale | $359,000$179/sqft |
Source: | ||
| 6/27/2025 | Price change | $359,000-1.6%$179/sqft |
Source: | ||
Public tax history
| Year | Property taxes | Tax assessment |
|---|---|---|
| 2025 | $2,638 -0.6% | $68,604 +3% |
| 2024 | $2,652 +2.3% | $66,606 +3% |
| 2023 | $2,592 +1.8% | $64,666 +3% |
Find assessor info on the county website
Neighborhood: Rio Rancho Estates
Nearby schools
GreatSchools rating
- 6/10Joe Harris ElementaryGrades: K-5Distance: 1.6 mi
- 5/10Lincoln Middle SchoolGrades: 6-8Distance: 2 mi
- 7/10Rio Rancho High SchoolGrades: 9-12Distance: 2.7 mi
Get a cash offer in 3 minutes
Find out how much your home could sell for in as little as 3 minutes with a no-obligation cash offer.
Estimated market value$348,700
Get a cash offer in 3 minutes
Find out how much your home could sell for in as little as 3 minutes with a no-obligation cash offer.
Estimated market value
$348,700


