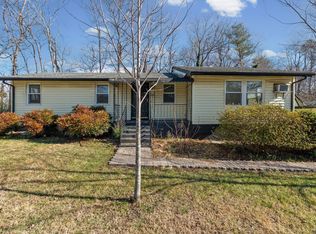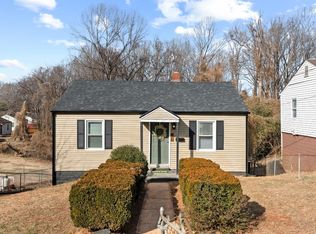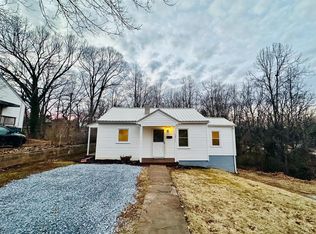Lovely home and lot set off Sunnymeade. Super close to Liberty University and town of Rustburg/501; Completely remodeled and on a permanent location! Plenty of off-street parking and a fenced in backyard!
For sale
$179,500
2443 Sunnymeade Rd, Rustburg, VA 24588
3beds
1,261sqft
Est.:
Single Family Residence
Built in 1982
0.65 Acres Lot
$-- Zestimate®
$142/sqft
$-- HOA
What's special
Fenced in backyardOff-street parking
- 12 days |
- 2,480 |
- 136 |
Likely to sell faster than
Zillow last checked: 8 hours ago
Listing updated: January 15, 2026 at 12:47pm
Listed by:
Salina M Khanna 434-401-1255 tyrealty05@gmail.com,
T.Y. Realty Incorporated,
Teresa Khanna 434-444-1060,
T.Y. Realty Incorporated
Source: LMLS,MLS#: 363941 Originating MLS: Lynchburg Board of Realtors
Originating MLS: Lynchburg Board of Realtors
Tour with a local agent
Facts & features
Interior
Bedrooms & bathrooms
- Bedrooms: 3
- Bathrooms: 2
- Full bathrooms: 1
- 1/2 bathrooms: 1
Primary bedroom
- Level: First
- Area: 180
- Dimensions: 15 x 12
Bedroom
- Dimensions: 0 x 0
Bedroom 2
- Level: First
- Area: 100
- Dimensions: 10 x 10
Bedroom 3
- Level: First
- Area: 100
- Dimensions: 10 x 10
Bedroom 4
- Area: 0
- Dimensions: 0 x 0
Bedroom 5
- Area: 0
- Dimensions: 0 x 0
Dining room
- Area: 0
- Dimensions: 0 x 0
Family room
- Area: 0
- Dimensions: 0 x 0
Great room
- Area: 0
- Dimensions: 0 x 0
Kitchen
- Level: First
- Area: 77
- Dimensions: 11 x 7
Living room
- Level: First
- Area: 255
- Dimensions: 17 x 15
Office
- Area: 0
- Dimensions: 0 x 0
Heating
- Heat Pump, Hot Water-Elec
Cooling
- Heat Pump
Appliances
- Included: Microwave, Electric Range, Refrigerator, Electric Water Heater
- Laundry: Dryer Hookup, Laundry Closet, Main Level, Washer Hookup
Features
- Drywall, Main Level Bedroom, Workshop
- Flooring: Laminate, Vinyl Plank
- Basement: Crawl Space,Exterior Entry
- Attic: None
Interior area
- Total structure area: 1,261
- Total interior livable area: 1,261 sqft
- Finished area above ground: 1,261
- Finished area below ground: 0
Property
Parking
- Parking features: Off Street
Features
- Levels: One
- Patio & porch: Porch, Front Porch, Rear Porch
- Exterior features: Garden
- Fencing: Fenced
Lot
- Size: 0.65 Acres
- Features: Landscaped
Details
- Additional structures: Storage
- Parcel number: 001002000
Construction
Type & style
- Home type: SingleFamily
- Architectural style: Ranch
- Property subtype: Single Family Residence
Materials
- Stone, Vinyl Siding
- Roof: Shingle
Condition
- Year built: 1982
Utilities & green energy
- Electric: AEP/Appalachian Powr
- Sewer: Septic Tank
- Water: Well
Community & HOA
Location
- Region: Rustburg
Financial & listing details
- Price per square foot: $142/sqft
- Tax assessed value: $84,900
- Annual tax amount: $339
- Date on market: 1/13/2026
- Cumulative days on market: 82 days
Estimated market value
Not available
Estimated sales range
Not available
Not available
Price history
Price history
| Date | Event | Price |
|---|---|---|
| 1/13/2026 | Listed for sale | $179,500+5.3%$142/sqft |
Source: | ||
| 12/23/2025 | Sold | $170,489-4.5%$135/sqft |
Source: Public Record Report a problem | ||
| 8/4/2025 | Pending sale | $178,500$142/sqft |
Source: | ||
| 8/1/2025 | Price change | $178,500-0.3%$142/sqft |
Source: | ||
| 7/28/2025 | Price change | $179,000-0.6%$142/sqft |
Source: | ||
Public tax history
Public tax history
| Year | Property taxes | Tax assessment |
|---|---|---|
| 2024 | $382 | $84,900 |
| 2023 | $382 +27.8% | $84,900 +47.7% |
| 2022 | $299 | $57,500 |
Find assessor info on the county website
BuyAbility℠ payment
Est. payment
$1,016/mo
Principal & interest
$884
Property taxes
$69
Home insurance
$63
Climate risks
Neighborhood: 24588
Nearby schools
GreatSchools rating
- 8/10Rustburg Elementary SchoolGrades: PK-5Distance: 4.2 mi
- 4/10Rustburg Middle SchoolGrades: 6-8Distance: 4.1 mi
- 8/10Rustburg High SchoolGrades: 9-12Distance: 4.6 mi





