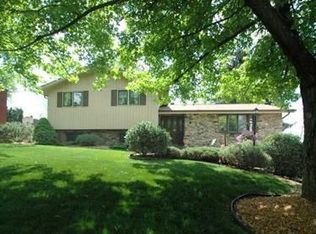Sold for $340,000
$340,000
2443 Saunders Station Rd, Monroeville, PA 15146
3beds
2,383sqft
Single Family Residence
Built in 1957
10,537.16 Square Feet Lot
$363,300 Zestimate®
$143/sqft
$2,297 Estimated rent
Home value
$363,300
$345,000 - $385,000
$2,297/mo
Zestimate® history
Loading...
Owner options
Explore your selling options
What's special
Meticulously maintained & loved by the same family for 66yrs, this fully updated beautiful RANCH is ready for you to call it home. Renovated & stylish kitchen w/newer stainless appliances & granite countertops. Living rm w/wood-burning fireplace & formal dining rm. Sprawling 26x14 family rm addition w/cathedral ceiling, gorgeous natural light, built-ins & gas fireplace is perfect for entertaining. Addl rm is large 13x11 sunroom w/pine cathedral ceiling, ceiling fan & wall-to-wall windows ideal for morning coffee, evening relaxation or office w/ a view. 3BR & updated main full bath.Main bedroom w/updated ensuite half-bath. Refinished hardwood & freshly painted throughout. Fully fenced, 1/4acre private backyard w/mature shrubbery. Walk to Heritage Park (dog park) & a quick bike ride to Saunders Station Westmoreland Heritage Trail entrance. Conveniently located w/in minutes to Forbes Regional & UPMC East hospitals, shopping, restaurants, PA Turnpike and Parkway East(376). Welcome Home!
Zillow last checked: 8 hours ago
Listing updated: August 31, 2023 at 06:06pm
Listed by:
Kristie Jahromi 724-327-0444,
BERKSHIRE HATHAWAY THE PREFERRED REALTY
Bought with:
Christina Nahay, RS358659
COLDWELL BANKER REALTY
Source: WPMLS,MLS#: 1617159 Originating MLS: West Penn Multi-List
Originating MLS: West Penn Multi-List
Facts & features
Interior
Bedrooms & bathrooms
- Bedrooms: 3
- Bathrooms: 3
- Full bathrooms: 2
- 1/2 bathrooms: 1
Primary bedroom
- Level: Main
- Dimensions: 14x11
Bedroom 2
- Level: Main
- Dimensions: 11x11
Bedroom 3
- Level: Main
- Dimensions: 11x9
Bonus room
- Level: Main
- Dimensions: 13x11
Dining room
- Level: Main
- Dimensions: 11x9
Family room
- Level: Main
- Dimensions: 26x14
Kitchen
- Level: Main
- Dimensions: 11x11
Laundry
- Level: Basement
- Dimensions: 22x21
Living room
- Level: Main
- Dimensions: 20x12
Heating
- Forced Air, Gas
Cooling
- Central Air
Appliances
- Included: Some Electric Appliances, Dishwasher, Disposal, Microwave, Refrigerator, Stove
Features
- Window Treatments
- Flooring: Ceramic Tile, Hardwood, Carpet
- Windows: Window Treatments
- Basement: Interior Entry,Unfinished
- Number of fireplaces: 2
- Fireplace features: Gas, Wood Burning
Interior area
- Total structure area: 2,383
- Total interior livable area: 2,383 sqft
Property
Parking
- Total spaces: 2
- Parking features: Built In, Garage Door Opener
- Has attached garage: Yes
Features
- Levels: One
- Stories: 1
- Pool features: None
Lot
- Size: 10,537 sqft
- Dimensions: 80.675 x AVG140.48 x 69.
Details
- Parcel number: 0979E00249000000
Construction
Type & style
- Home type: SingleFamily
- Architectural style: Ranch
- Property subtype: Single Family Residence
Materials
- Brick
- Roof: Asphalt
Condition
- Resale
- Year built: 1957
Utilities & green energy
- Sewer: Public Sewer
- Water: Public
Community & neighborhood
Location
- Region: Monroeville
Price history
| Date | Event | Price |
|---|---|---|
| 8/31/2023 | Sold | $340,000-2.9%$143/sqft |
Source: | ||
| 8/14/2023 | Contingent | $350,000$147/sqft |
Source: | ||
| 8/2/2023 | Listed for sale | $350,000$147/sqft |
Source: | ||
Public tax history
| Year | Property taxes | Tax assessment |
|---|---|---|
| 2025 | $6,001 +51% | $167,300 +33% |
| 2024 | $3,974 +567.8% | $125,800 |
| 2023 | $595 | $125,800 |
Find assessor info on the county website
Neighborhood: 15146
Nearby schools
GreatSchools rating
- 6/10Ramsey El SchoolGrades: K-4Distance: 0.8 mi
- NAMOSS SIDE MSGrades: 5-8Distance: 0.8 mi
- 7/10Gateway Senior High SchoolGrades: 9-12Distance: 0.9 mi
Schools provided by the listing agent
- District: Gateway
Source: WPMLS. This data may not be complete. We recommend contacting the local school district to confirm school assignments for this home.
Get pre-qualified for a loan
At Zillow Home Loans, we can pre-qualify you in as little as 5 minutes with no impact to your credit score.An equal housing lender. NMLS #10287.
Sell with ease on Zillow
Get a Zillow Showcase℠ listing at no additional cost and you could sell for —faster.
$363,300
2% more+$7,266
With Zillow Showcase(estimated)$370,566
