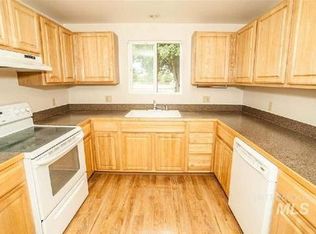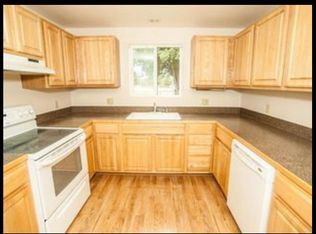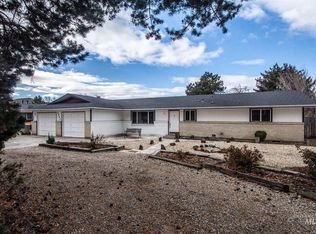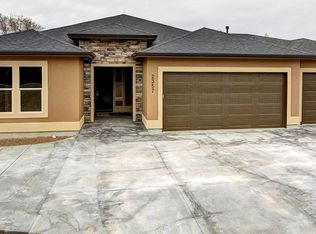Sold
Price Unknown
2443 S Five Mile Rd, Boise, ID 83709
4beds
2baths
1,853sqft
Single Family Residence
Built in 1976
0.92 Acres Lot
$489,800 Zestimate®
$--/sqft
$2,553 Estimated rent
Home value
$489,800
$456,000 - $524,000
$2,553/mo
Zestimate® history
Loading...
Owner options
Explore your selling options
What's special
Welcome to your South Boise slice of paradise,where modern updates meet country freedom on nearly an acre with NO HOA! This fully renovated 4-bedroom, 2-bathroom home features an open floorplan, cozy wood-burning fireplace, and a stylish kitchen with a large island and beautiful quartz countertops—perfect for hosting or just enjoying a quiet night in. Step outside and let your imagination run wild! The expansive backyard is a true standout, offering endless opportunities for your hobby farm dreams. There's space for chickens, goats, gardens, and even a pony if you're feeling ambitious. The oversized backyard shed is ready to become your future barn, workshop, or the ultimate she-shed/man-cave.The wide open space gives you room to roam, relax, or entertain under the stars. Plus, there's dedicated RV parking, so you’re ready for adventure any time.Also you're next to a fire station—so whether you're perfecting your sourdough or accidentally flaming your fajitas, help is always close (and probably hungry)!
Zillow last checked: 8 hours ago
Listing updated: December 12, 2025 at 11:41am
Listed by:
Corby Goade 208-957-0870,
exp Realty, LLC,
Tracy Ross 208-713-4606,
exp Realty, LLC
Bought with:
Jacqueline Rose
Silvercreek Realty Group
Source: IMLS,MLS#: 98949600
Facts & features
Interior
Bedrooms & bathrooms
- Bedrooms: 4
- Bathrooms: 2
- Main level bathrooms: 2
- Main level bedrooms: 4
Primary bedroom
- Level: Main
Bedroom 2
- Level: Main
Bedroom 3
- Level: Main
Bedroom 4
- Level: Main
Kitchen
- Level: Main
Living room
- Level: Main
Heating
- Forced Air, Natural Gas
Cooling
- Central Air
Appliances
- Included: Tank Water Heater, Dishwasher, Disposal, Oven/Range Freestanding, Refrigerator, Washer, Dryer
Features
- Bath-Master, Bed-Master Main Level, Kitchen Island, Quartz Counters, Number of Baths Main Level: 2
- Flooring: Carpet
- Has basement: No
- Number of fireplaces: 1
- Fireplace features: One, Wood Burning Stove
Interior area
- Total structure area: 1,853
- Total interior livable area: 1,853 sqft
- Finished area above ground: 1,853
- Finished area below ground: 0
Property
Parking
- Total spaces: 2
- Parking features: Attached
- Attached garage spaces: 2
Features
- Levels: One
- Fencing: Partial
Lot
- Size: 0.92 Acres
- Features: 1/2 - .99 AC, Garden, Horses, Sidewalks, Chickens, Full Sprinkler System
Details
- Additional structures: Shed(s)
- Parcel number: S1122417284
- Zoning: City of Boise-R-1A
- Horses can be raised: Yes
Construction
Type & style
- Home type: SingleFamily
- Property subtype: Single Family Residence
Materials
- Frame, Wood Siding
- Roof: Composition
Condition
- Year built: 1976
Utilities & green energy
- Sewer: Septic Tank
- Water: Well
Community & neighborhood
Location
- Region: Boise
Other
Other facts
- Listing terms: Cash,Conventional,1031 Exchange,FHA,Private Financing Available,VA Loan
- Ownership: Fee Simple
Price history
Price history is unavailable.
Public tax history
| Year | Property taxes | Tax assessment |
|---|---|---|
| 2025 | $4,344 -14.9% | $480,000 +0.3% |
| 2024 | $5,104 +10.5% | $478,700 -10.4% |
| 2023 | $4,621 +54.6% | $534,500 +0.3% |
Find assessor info on the county website
Neighborhood: Southwest Ada County
Nearby schools
GreatSchools rating
- 5/10Amity Elementary SchoolGrades: PK-6Distance: 1.4 mi
- 4/10West Junior High SchoolGrades: 7-9Distance: 1.6 mi
- 7/10Borah Senior High SchoolGrades: 9-12Distance: 3 mi
Schools provided by the listing agent
- Elementary: Amity
- Middle: West Boise Jr
- High: Borah
- District: Boise School District #1
Source: IMLS. This data may not be complete. We recommend contacting the local school district to confirm school assignments for this home.



