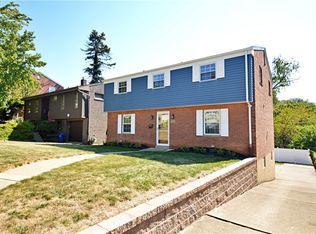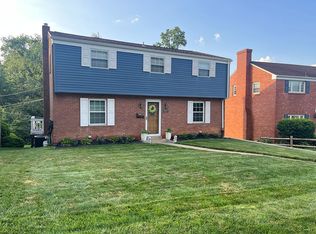Sold for $334,750
$334,750
2443 Rose Garden Rd, Pittsburgh, PA 15220
3beds
1,496sqft
Single Family Residence
Built in 1960
8,755.56 Square Feet Lot
$335,000 Zestimate®
$224/sqft
$1,922 Estimated rent
Home value
$335,000
$312,000 - $358,000
$1,922/mo
Zestimate® history
Loading...
Owner options
Explore your selling options
What's special
Welcome to 2443 Rose Garden Rd. This two-story brick home has been proudly maintained by the same owner for close to 60 years! The newly revealed original hardwood floors were protected by carpet for the duration of ownership. This home has been freshly painted and is ready for its new owners to make it their own. The traditional style of this home features a wood-burning fireplace in the formal living room, full dining room, main floor family room with en suite powder room, eat-in kitchen with large pantry, sliding door leading to a covered deck with overhead fan, and two integral garage bays. The home's location gives a suburban feel but is conveniently located by the Parkway to give easy access to the City of Pittsburgh or the airport. Close to retail shopping, grocery stores, coffee shops, restaurants. Closets: front entry coat closet, family room, upstairs hallway. Clean basement for extra storage.
Zillow last checked: 8 hours ago
Listing updated: June 27, 2025 at 02:02pm
Listed by:
Molly Keady 724-933-6300,
RE/MAX SELECT REALTY
Bought with:
Santino Merante
HOWARD HANNA REAL ESTATE SERVICES
Source: WPMLS,MLS#: 1703713 Originating MLS: West Penn Multi-List
Originating MLS: West Penn Multi-List
Facts & features
Interior
Bedrooms & bathrooms
- Bedrooms: 3
- Bathrooms: 2
- Full bathrooms: 1
- 1/2 bathrooms: 1
Primary bedroom
- Level: Upper
- Dimensions: 15X11
Bedroom 2
- Level: Upper
- Dimensions: 14X11
Bedroom 3
- Level: Upper
- Dimensions: 11X9
Bonus room
- Level: Basement
- Dimensions: 21X8
Dining room
- Level: Main
- Dimensions: 12X11
Entry foyer
- Level: Main
- Dimensions: 6X6
Family room
- Level: Main
- Dimensions: 18X11
Kitchen
- Level: Main
- Dimensions: 17X8
Living room
- Level: Main
- Dimensions: 21X12
Heating
- Forced Air, Gas
Cooling
- Central Air
Appliances
- Included: Some Electric Appliances, Dryer, Dishwasher, Disposal, Microwave, Refrigerator, Stove, Washer
Features
- Pantry
- Flooring: Hardwood
- Windows: Screens
- Basement: Unfinished,Walk-Out Access
- Number of fireplaces: 1
- Fireplace features: Wood Burning
Interior area
- Total structure area: 1,496
- Total interior livable area: 1,496 sqft
Property
Parking
- Total spaces: 2
- Parking features: Built In, Off Street
- Has attached garage: Yes
Features
- Levels: Two
- Stories: 2
- Pool features: None
Lot
- Size: 8,755 sqft
- Dimensions: 0.201
Construction
Type & style
- Home type: SingleFamily
- Architectural style: Colonial,Two Story
- Property subtype: Single Family Residence
Materials
- Brick
- Roof: Composition
Condition
- Resale
- Year built: 1960
Utilities & green energy
- Sewer: Public Sewer
- Water: Public
Community & neighborhood
Community
- Community features: Public Transportation
Location
- Region: Pittsburgh
Price history
| Date | Event | Price |
|---|---|---|
| 6/27/2025 | Sold | $334,750+3%$224/sqft |
Source: | ||
| 6/2/2025 | Contingent | $324,900$217/sqft |
Source: | ||
| 5/30/2025 | Listed for sale | $324,900$217/sqft |
Source: | ||
Public tax history
Tax history is unavailable.
Neighborhood: Banksville
Nearby schools
GreatSchools rating
- 4/10Pittsburgh Banksville K-5Grades: K-5Distance: 0.4 mi
- 4/10Pittsburgh South Hills 6-8Grades: 6-8Distance: 1.6 mi
- 3/10Pittsburgh Brashear High SchoolGrades: 9-12Distance: 1.6 mi
Schools provided by the listing agent
- District: Pittsburgh
Source: WPMLS. This data may not be complete. We recommend contacting the local school district to confirm school assignments for this home.
Get pre-qualified for a loan
At Zillow Home Loans, we can pre-qualify you in as little as 5 minutes with no impact to your credit score.An equal housing lender. NMLS #10287.

