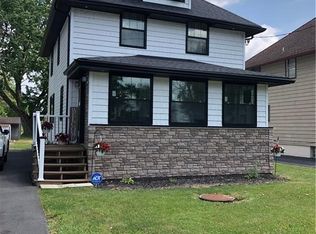VRP Pricing: Seller will consider offers between $165,000 - $175,000. Well maintained 1400 sq ft 3 bdrm ranch in Wheatfield! Features include: Attached 1 car garage, and a detached 1 car garage, eat in kit. w/ newer flooring, SS appliances, spacious living room, hardwood floors, finished basement w/ wbfp, dry bar, workshop, separate finished room for office or hobby room, large fenced yard backs up to a natural setting with no rear neighbors, additional detached garage with much storage space. patio w/ awning, above ground 24 ft pool. Updates include: furnace 09, htwt. & drain tile 2014, roof 08, windows, AC 2013, siding 07, freshly painted, double wide driveway.
This property is off market, which means it's not currently listed for sale or rent on Zillow. This may be different from what's available on other websites or public sources.
