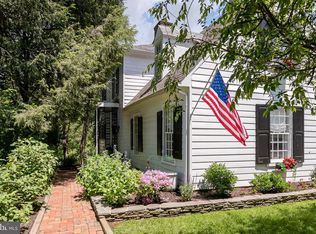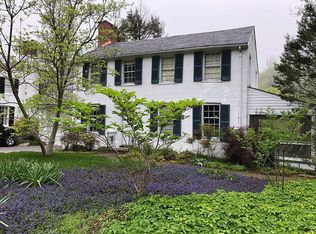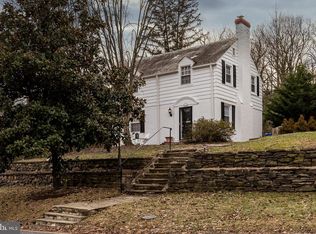Sold for $525,000
$525,000
2443 Pickwick Rd, Baltimore, MD 21207
3beds
2,261sqft
Single Family Residence
Built in 1940
8,236 Square Feet Lot
$514,900 Zestimate®
$232/sqft
$2,342 Estimated rent
Home value
$514,900
$448,000 - $597,000
$2,342/mo
Zestimate® history
Loading...
Owner options
Explore your selling options
What's special
After a long day, you get to pull up to 2443 Pickwick Retreat — and here’s what’s waiting for you: A charming, tree-lined street, the soft sound of water from your backyard fountain, and the inviting glow of home. Step inside to find a cozy living room with a crackling wood-burning fireplace, a separate dining room ready for your next gathering, and a granite-topped kitchen overlooking your tranquil backyard sanctuary. Out back? Adirondack chairs around a fire pit, stone pathways through lush gardens, and that wowza view of the Gwynns Falls. Peace, privacy, and pure comfort — all yours. But that’s just the beginning. This 3-bedroom, 2.5-bath home is tucked into the heart of Dickeyville, a storybook neighborhood listed on the National Register of Historic Places. Nestled on a premium lot overlooking the Gwynns Falls, the home seamlessly blends timeless character with thoughtful updates and an unbeatable setting. Highlights: A freshly painted exterior with classic wood siding, shutters, and a historic slate roof. Stone walkways and hardscaped landscaping throughout the fully fenced yard. French doors that open to a spacious back deck with panoramic views of the expansive lawn and the Gwynn Falls. A serene stone patio with Adirondack chairs and a fire pit — the perfect spot for stargazing. A soothing pond and fountain, plus hidden garden nooks for quiet moments of retreat. A bonus room featuring a custom-built-in bar, ideal for entertaining. A walk-out basement offering easy access and potential additional living space. This home is also located within Dickeyville, which is listed in the National Register of Historic Places and the CHAP-designated Historic District in Baltimore City. Buyers are encouraged to confirm requirements with the Baltimore City Government.
Zillow last checked: 8 hours ago
Listing updated: June 20, 2025 at 09:25am
Listed by:
Megan Richardson 443-955-0540,
Cummings & Co. Realtors,
Listing Team: Your Home Group
Bought with:
Amy Pletz, 656819
Cummings & Co. Realtors
Source: Bright MLS,MLS#: MDBA2163780
Facts & features
Interior
Bedrooms & bathrooms
- Bedrooms: 3
- Bathrooms: 3
- Full bathrooms: 2
- 1/2 bathrooms: 1
Primary bedroom
- Features: Flooring - HardWood
- Level: Upper
- Area: 195 Square Feet
- Dimensions: 15 X 13
Bedroom 2
- Features: Flooring - HardWood
- Level: Upper
- Area: 120 Square Feet
- Dimensions: 12 X 10
Bedroom 3
- Features: Flooring - HardWood
- Level: Upper
- Area: 132 Square Feet
- Dimensions: 12 X 11
Primary bathroom
- Features: Flooring - Ceramic Tile
- Level: Upper
Bathroom 2
- Features: Flooring - Ceramic Tile
- Level: Upper
Basement
- Features: Flooring - Other
- Level: Lower
- Area: 132 Square Feet
- Dimensions: 12 X 11
Den
- Features: Flooring - Wood
- Level: Main
- Area: 132 Square Feet
- Dimensions: 12 X 11
Dining room
- Features: Flooring - HardWood
- Level: Main
- Area: 156 Square Feet
- Dimensions: 13 X 12
Family room
- Level: Lower
Foyer
- Features: Flooring - HardWood
- Level: Main
- Area: 48 Square Feet
- Dimensions: 8 X 6
Half bath
- Level: Lower
Kitchen
- Features: Flooring - Wood
- Level: Main
- Area: 70 Square Feet
- Dimensions: 10 X 7
Laundry
- Level: Lower
Living room
- Features: Fireplace - Wood Burning
- Level: Main
- Area: 308 Square Feet
- Dimensions: 22 X 14
Heating
- Forced Air, Electric
Cooling
- Central Air, Electric
Appliances
- Included: Dishwasher, Disposal, Dryer, Refrigerator, Washer, Cooktop, Microwave, Electric Water Heater
- Laundry: Has Laundry, Hookup, Lower Level, In Basement, Dryer In Unit, Washer In Unit, Laundry Room
Features
- Kitchen - Galley, Bar, Bathroom - Tub Shower, Bathroom - Stall Shower, Bathroom - Walk-In Shower, Family Room Off Kitchen, Recessed Lighting, Upgraded Countertops, Plaster Walls
- Flooring: Wood, Ceramic Tile
- Doors: French Doors, Storm Door(s)
- Windows: Wood Frames
- Basement: Exterior Entry,Sump Pump,Partially Finished
- Number of fireplaces: 1
- Fireplace features: Mantel(s), Wood Burning
Interior area
- Total structure area: 2,261
- Total interior livable area: 2,261 sqft
- Finished area above ground: 1,602
- Finished area below ground: 659
Property
Parking
- Parking features: On Street
- Has uncovered spaces: Yes
Accessibility
- Accessibility features: None
Features
- Levels: Two
- Stories: 2
- Patio & porch: Patio
- Exterior features: Sidewalks, Stone Retaining Walls, Water Falls, Other, Balcony
- Pool features: None
- Fencing: Picket,Back Yard,Wood,Vinyl,Full
- Has view: Yes
- View description: Garden, Scenic Vista, Trees/Woods, River
- Has water view: Yes
- Water view: River
- Waterfront features: River
Lot
- Size: 8,236 sqft
- Features: Backs - Parkland, Backs to Trees, Stream/Creek, Wooded
Details
- Additional structures: Above Grade, Below Grade
- Parcel number: 0328048393H031
- Zoning: R-4
- Special conditions: Standard
Construction
Type & style
- Home type: SingleFamily
- Architectural style: Colonial
- Property subtype: Single Family Residence
Materials
- Brick, Frame, Wood Siding
- Foundation: Stone
- Roof: Slate
Condition
- Excellent
- New construction: No
- Year built: 1940
Utilities & green energy
- Sewer: Public Sewer
- Water: Public
- Utilities for property: Cable Connected, Cable
Community & neighborhood
Security
- Security features: Electric Alarm
Location
- Region: Baltimore
- Subdivision: Dickeyville Historic District
- Municipality: Baltimore City
Other
Other facts
- Listing agreement: Exclusive Right To Sell
- Listing terms: FHA,Conventional,Cash
- Ownership: Fee Simple
Price history
| Date | Event | Price |
|---|---|---|
| 6/20/2025 | Sold | $525,000+72.1%$232/sqft |
Source: | ||
| 8/19/2003 | Sold | $305,000$135/sqft |
Source: Public Record Report a problem | ||
Public tax history
| Year | Property taxes | Tax assessment |
|---|---|---|
| 2025 | -- | $271,100 +6.5% |
| 2024 | $6,008 +6.9% | $254,567 +6.9% |
| 2023 | $5,618 +7.5% | $238,033 +7.5% |
Find assessor info on the county website
Neighborhood: West Forest Park
Nearby schools
GreatSchools rating
- 4/10Dickey Hill Elementary/Middle SchoolGrades: PK-8Distance: 0.4 mi
- 1/10Forest Park High SchoolGrades: 9-12Distance: 1.3 mi
- NAK.A.S.A. (Knowledge And Success Academy)Grades: 6-12Distance: 1.5 mi
Schools provided by the listing agent
- District: Baltimore City Public Schools
Source: Bright MLS. This data may not be complete. We recommend contacting the local school district to confirm school assignments for this home.
Get a cash offer in 3 minutes
Find out how much your home could sell for in as little as 3 minutes with a no-obligation cash offer.
Estimated market value$514,900
Get a cash offer in 3 minutes
Find out how much your home could sell for in as little as 3 minutes with a no-obligation cash offer.
Estimated market value
$514,900


