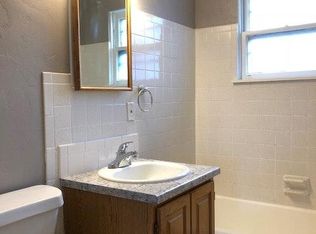Owner pays for HOA and trash. Renter is responsible for all utilities. No smoking allowed, no pet allowed. Brand new carpet just installed. New paint interior. 2 bed, 1.5 bath, 1 detached car garage, 1 detached storage. Well maintained community. Beautiful green front with amazing Mountain View! Close to dining and shopping, close to I 25. Owner pays for HOA and trash. Renter is responsible for all utilities. No smoking allowed, no pet allowed. Trash removal and snow removal included. 1 detached garage and 1 storage included.
This property is off market, which means it's not currently listed for sale or rent on Zillow. This may be different from what's available on other websites or public sources.
