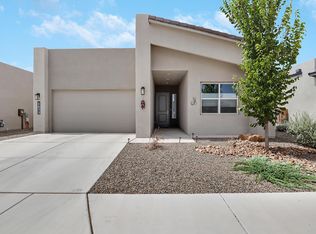Sold
Price Unknown
2443 Nugget St SE, Rio Rancho, NM 87124
3beds
1,808sqft
Single Family Residence
Built in 2021
5,662.8 Square Feet Lot
$426,500 Zestimate®
$--/sqft
$2,507 Estimated rent
Home value
$426,500
$405,000 - $448,000
$2,507/mo
Zestimate® history
Loading...
Owner options
Explore your selling options
What's special
Stunning Westway home built in a desirable Rio Rancho location! This property was completed in 2021, features luxury design elements throughout and has been meticulously kept. Features include a Chef's style kitchen, stainless steel appliances, quartz countertops, wood-like tile floors, 10' ceilings, 8' doors, hand troweled textured walls and more. The front and backyard have been fully landscaped to provide easy maintenance. The floor plan offers 3 bedrooms, 2 bathrooms, a large oversized and finished 3 car garage, and an open living/dining room area. This home is located in close proximity to Paseo Del Norte, Rust Medical Center, popular restaurants and developing businesses. Schedule your tour today.
Zillow last checked: 8 hours ago
Listing updated: July 21, 2025 at 02:47pm
Listed by:
Jordan Kyle O'Bryan 505-264-0304,
Real Broker, LLC
Bought with:
Robin R Sena, 54048
G Realty Co.
Source: SWMLS,MLS#: 1054741
Facts & features
Interior
Bedrooms & bathrooms
- Bedrooms: 3
- Bathrooms: 2
- Full bathrooms: 2
Primary bedroom
- Level: Main
- Area: 245.34
- Dimensions: 14.1 x 17.4
Dining room
- Level: Main
- Area: 128
- Dimensions: 12.8 x 10
Kitchen
- Level: Main
- Area: 253.68
- Dimensions: 15.1 x 16.8
Living room
- Level: Main
- Area: 198.12
- Dimensions: 12.7 x 15.6
Heating
- Central, Forced Air, Natural Gas
Cooling
- Refrigerated
Appliances
- Included: Dishwasher, Free-Standing Gas Range, Microwave, Refrigerator
- Laundry: Washer Hookup, Dryer Hookup, ElectricDryer Hookup
Features
- Bathtub, Ceiling Fan(s), Dual Sinks, Kitchen Island, Living/Dining Room, Main Level Primary, Soaking Tub, Walk-In Closet(s)
- Flooring: Carpet, Tile
- Windows: Double Pane Windows, Insulated Windows
- Has basement: No
- Has fireplace: No
Interior area
- Total structure area: 1,808
- Total interior livable area: 1,808 sqft
Property
Parking
- Total spaces: 3
- Parking features: Attached, Finished Garage, Garage, Oversized
- Attached garage spaces: 3
Accessibility
- Accessibility features: None
Features
- Levels: One
- Stories: 1
- Patio & porch: Covered, Patio
- Exterior features: Private Yard, Sprinkler/Irrigation
- Fencing: Wall
Lot
- Size: 5,662 sqft
- Features: Landscaped, Planned Unit Development, Xeriscape
- Residential vegetation: Grassed
Details
- Parcel number: R185202
- Zoning description: R-4
Construction
Type & style
- Home type: SingleFamily
- Property subtype: Single Family Residence
Materials
- Frame, Synthetic Stucco
- Roof: Flat,Pitched
Condition
- Resale
- New construction: No
- Year built: 2021
Details
- Builder name: Westway Homes
Utilities & green energy
- Sewer: Public Sewer
- Water: Public
- Utilities for property: Electricity Connected, Natural Gas Connected, Sewer Connected, Water Connected
Green energy
- Energy generation: None
- Water conservation: Water-Smart Landscaping
Community & neighborhood
Security
- Security features: Smoke Detector(s)
Location
- Region: Rio Rancho
Other
Other facts
- Listing terms: Cash,Conventional,FHA,Other,See Remarks,VA Loan
Price history
| Date | Event | Price |
|---|---|---|
| 1/26/2024 | Sold | -- |
Source: | ||
| 1/7/2024 | Pending sale | $420,000$232/sqft |
Source: | ||
| 12/31/2023 | Listed for sale | $420,000+10.2%$232/sqft |
Source: | ||
| 12/30/2021 | Sold | -- |
Source: | ||
| 6/5/2021 | Pending sale | $380,980$211/sqft |
Source: | ||
Public tax history
| Year | Property taxes | Tax assessment |
|---|---|---|
| 2025 | $4,719 | $135,224 +2.3% |
| 2024 | -- | $132,239 +3% |
| 2023 | -- | $128,387 +3% |
Find assessor info on the county website
Neighborhood: Rio Rancho Estates
Nearby schools
GreatSchools rating
- 6/10Joe Harris ElementaryGrades: K-5Distance: 0.9 mi
- 5/10Lincoln Middle SchoolGrades: 6-8Distance: 2.7 mi
- 7/10Rio Rancho High SchoolGrades: 9-12Distance: 3.6 mi
Schools provided by the listing agent
- Elementary: Joe Harris
- Middle: Lincoln
- High: Rio Rancho
Source: SWMLS. This data may not be complete. We recommend contacting the local school district to confirm school assignments for this home.
Get a cash offer in 3 minutes
Find out how much your home could sell for in as little as 3 minutes with a no-obligation cash offer.
Estimated market value$426,500
Get a cash offer in 3 minutes
Find out how much your home could sell for in as little as 3 minutes with a no-obligation cash offer.
Estimated market value
$426,500
