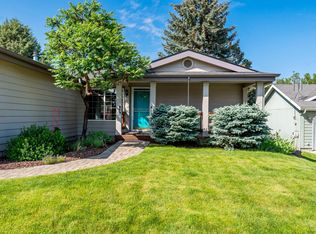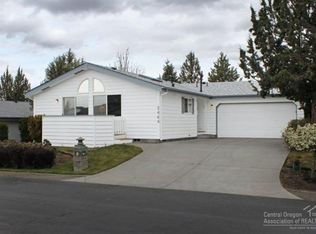Closed
$400,000
2443 NE Iris Way, Bend, OR 97701
3beds
2baths
1,558sqft
Manufactured On Land, Manufactured Home
Built in 1995
5,227.2 Square Feet Lot
$440,900 Zestimate®
$257/sqft
$2,485 Estimated rent
Home value
$440,900
$419,000 - $463,000
$2,485/mo
Zestimate® history
Loading...
Owner options
Explore your selling options
What's special
Triple wide home. Gas fireplace. Very nice light & bright family room; separate living room. large primary bedroom with ensuite, soaking tub & double shower, separated from other bedrooms. Welcoming cute front deck with wooden swing. Large rear deck for your & your friends' good times! Kitchen with refrigerator, range, double sink, and bar stool counter open to the family room keeps kitchen & family room sociable. Cabinets & shelves in two car attached garage. Resident run HOA keeps the monthly HOA dues low at the current rate of $85/month. All this in beautiful, gated Mountain View Park with swimming pool, pickleball court & close to Bend's hospital & medical community & only minutes to The Forum Shopping Center with grocery, restaurants, shops, & Costco. RV storage in the park when available in the park for extra fee. Street snow removal included on those heavy snow days. Front yard mowing, fertilizing & weed spraying included. MVP is not a 55+ community. This home is not for rent.
Zillow last checked: 8 hours ago
Listing updated: November 05, 2024 at 07:36pm
Listed by:
John L Scott Bend 541-317-0123
Bought with:
High Desert Realty, LLC
Source: Oregon Datashare,MLS#: 220159797
Facts & features
Interior
Bedrooms & bathrooms
- Bedrooms: 3
- Bathrooms: 2
Heating
- Forced Air, Natural Gas
Cooling
- Central Air
Appliances
- Included: Disposal, Dryer, Range, Range Hood, Refrigerator, Washer, Water Heater
Features
- Breakfast Bar, Ceiling Fan(s), Laminate Counters, Linen Closet, Pantry, Primary Downstairs, Shower/Tub Combo, Soaking Tub, Vaulted Ceiling(s)
- Flooring: Carpet, Vinyl
- Windows: Double Pane Windows, Skylight(s), Vinyl Frames
- Has fireplace: Yes
- Fireplace features: Family Room, Gas
- Common walls with other units/homes: No Common Walls
Interior area
- Total structure area: 1,558
- Total interior livable area: 1,558 sqft
Property
Parking
- Total spaces: 2
- Parking features: Attached, Concrete, Driveway, Garage Door Opener
- Attached garage spaces: 2
- Has uncovered spaces: Yes
Features
- Levels: One
- Stories: 1
- Patio & porch: Deck
- Has view: Yes
- View description: Neighborhood
Lot
- Size: 5,227 sqft
- Features: Landscaped, Level, Sprinkler Timer(s), Sprinklers In Front, Sprinklers In Rear
Details
- Parcel number: 185485
- Zoning description: RM
- Special conditions: Probate Listing
Construction
Type & style
- Home type: MobileManufactured
- Architectural style: Ranch,Other
- Property subtype: Manufactured On Land, Manufactured Home
Materials
- Foundation: Pillar/Post/Pier
- Roof: Composition
Condition
- New construction: No
- Year built: 1995
Details
- Builder name: Fuqua
Utilities & green energy
- Sewer: Public Sewer
- Water: Public
Community & neighborhood
Security
- Security features: Carbon Monoxide Detector(s), Smoke Detector(s)
Location
- Region: Bend
- Subdivision: Mtn View Park
HOA & financial
HOA
- Has HOA: Yes
- HOA fee: $85 monthly
- Amenities included: Gated, Park, Pickleball Court(s), Pool, RV/Boat Storage, Snow Removal
Other
Other facts
- Body type: Triple Wide
- Listing terms: Cash,Conventional
Price history
| Date | Event | Price |
|---|---|---|
| 6/5/2023 | Sold | $400,000-11.1%$257/sqft |
Source: | ||
| 5/4/2023 | Pending sale | $450,000$289/sqft |
Source: | ||
| 4/9/2023 | Listed for sale | $450,000$289/sqft |
Source: | ||
| 3/30/2023 | Pending sale | $450,000$289/sqft |
Source: | ||
| 2/27/2023 | Listed for sale | $450,000+230.9%$289/sqft |
Source: | ||
Public tax history
| Year | Property taxes | Tax assessment |
|---|---|---|
| 2024 | $3,501 +7.9% | $209,090 +6.1% |
| 2023 | $3,245 +4% | $197,090 |
| 2022 | $3,121 +2.9% | $197,090 +6.1% |
Find assessor info on the county website
Neighborhood: Mountain View
Nearby schools
GreatSchools rating
- 1/10Ensworth Elementary SchoolGrades: K-5Distance: 0.5 mi
- 7/10Pilot Butte Middle SchoolGrades: 6-8Distance: 1 mi
- 7/10Mountain View Senior High SchoolGrades: 9-12Distance: 0.2 mi
Schools provided by the listing agent
- Elementary: Ensworth Elem
- Middle: Pilot Butte Middle
- High: Mountain View Sr High
Source: Oregon Datashare. This data may not be complete. We recommend contacting the local school district to confirm school assignments for this home.
Sell for more on Zillow
Get a free Zillow Showcase℠ listing and you could sell for .
$440,900
2% more+ $8,818
With Zillow Showcase(estimated)
$449,718
