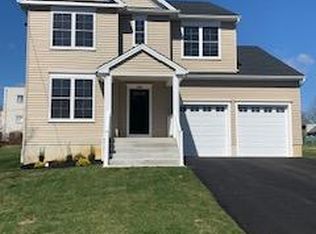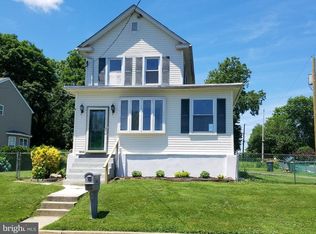Sold for $435,000 on 04/14/25
$435,000
2443 Lamott Ave, Willow Grove, PA 19090
3beds
1,760sqft
Single Family Residence
Built in 1960
6,250 Square Feet Lot
$444,200 Zestimate®
$247/sqft
$2,588 Estimated rent
Home value
$444,200
$413,000 - $480,000
$2,588/mo
Zestimate® history
Loading...
Owner options
Explore your selling options
What's special
Welcome home to a charming, desirable ranch-style remodel with a one car garage in a residential area of Willow Grove! With 3 bedrooms, 1.5 bathrooms, and all new everything throughout the home - this house is ready for its next chapter! This home features a charming and traditional stone exterior with a detached one car garage. A breezeway between the two spaces provides protection from the elements as you get back and forth to your vehicle! Enter into a lovely, wide living room with glowing, refinished hardwoods and a fireplace to anchor the space. A cased opening into the high-end kitchen provides great flow. The kitchen is bright and full of upgrades including stylish white cabinetry, durable quartz counters, stainless steel appliances, and a colored subway tile backsplash. The bedroom wing of the home features three cozy, well-sized bedrooms with more refinished hardwoods. The attractive full bath has been well appointed with a new vanity and gorgeous, tiled tub/shower combination. On the lower level, a partially finished basement provides a second living space for flexibility, and a powder room maximizes convenience. The unfinished portion of the basement is clean and ready for practical storage needs. Enjoy peace of mind the rest of the spring and into summer with a brand new, efficient HVAC and central air system! Vacant and easy to tour, schedule a showing of this lovely home today!
Zillow last checked: 8 hours ago
Listing updated: June 26, 2025 at 07:35am
Listed by:
Dan Zecher 717-406-8316,
Keller Williams Elite,
Listing Team: Koch Garpstas Realty Group
Bought with:
Sam Walls, RS373711
VRA Realty
Source: Bright MLS,MLS#: PAMC2132112
Facts & features
Interior
Bedrooms & bathrooms
- Bedrooms: 3
- Bathrooms: 2
- Full bathrooms: 1
- 1/2 bathrooms: 1
- Main level bathrooms: 1
- Main level bedrooms: 3
Basement
- Area: 500
Heating
- Forced Air, Heat Pump, Electric
Cooling
- Central Air, Electric
Appliances
- Included: Microwave, Dishwasher, Oven/Range - Electric, Electric Water Heater
- Laundry: Hookup, Lower Level
Features
- Bathroom - Tub Shower, Combination Dining/Living, Entry Level Bedroom, Open Floorplan, Kitchen - Gourmet, Upgraded Countertops
- Flooring: Wood, Luxury Vinyl, Carpet
- Windows: Replacement
- Basement: Full
- Number of fireplaces: 1
- Fireplace features: Stone
Interior area
- Total structure area: 1,760
- Total interior livable area: 1,760 sqft
- Finished area above ground: 1,260
- Finished area below ground: 500
Property
Parking
- Total spaces: 1
- Parking features: Garage Faces Front, Off Street, Detached
- Garage spaces: 1
Accessibility
- Accessibility features: None
Features
- Levels: One
- Stories: 1
- Pool features: None
Lot
- Size: 6,250 sqft
- Dimensions: 50.00 x 0.00
Details
- Additional structures: Above Grade, Below Grade
- Parcel number: 300037256001
- Zoning: RESIDENTIAL
- Special conditions: Standard
Construction
Type & style
- Home type: SingleFamily
- Architectural style: Ranch/Rambler
- Property subtype: Single Family Residence
Materials
- Stucco, Stone
- Foundation: Block
- Roof: Architectural Shingle
Condition
- Excellent
- New construction: No
- Year built: 1960
- Major remodel year: 2025
Utilities & green energy
- Sewer: Public Sewer
- Water: Public
Community & neighborhood
Location
- Region: Willow Grove
- Subdivision: None Available
- Municipality: ABINGTON TWP
Other
Other facts
- Listing agreement: Exclusive Agency
- Listing terms: Negotiable
- Ownership: Fee Simple
Price history
| Date | Event | Price |
|---|---|---|
| 4/14/2025 | Sold | $435,000+2.4%$247/sqft |
Source: | ||
| 3/17/2025 | Pending sale | $424,900$241/sqft |
Source: | ||
| 3/14/2025 | Listed for sale | $424,900+77%$241/sqft |
Source: | ||
| 12/2/2024 | Sold | $240,000+111.5%$136/sqft |
Source: | ||
| 5/2/1997 | Sold | $113,500+115.2%$64/sqft |
Source: Public Record | ||
Public tax history
| Year | Property taxes | Tax assessment |
|---|---|---|
| 2024 | $4,881 | $106,650 |
| 2023 | $4,881 +6.5% | $106,650 |
| 2022 | $4,581 +5.7% | $106,650 |
Find assessor info on the county website
Neighborhood: 19090
Nearby schools
GreatSchools rating
- 7/10Willow Hill ElementaryGrades: K-5Distance: 0.5 mi
- 6/10Abington Junior High SchoolGrades: 6-8Distance: 1.4 mi
- 8/10Abington Senior High SchoolGrades: 9-12Distance: 1.6 mi
Schools provided by the listing agent
- Middle: Abington Junior High School
- District: Abington
Source: Bright MLS. This data may not be complete. We recommend contacting the local school district to confirm school assignments for this home.

Get pre-qualified for a loan
At Zillow Home Loans, we can pre-qualify you in as little as 5 minutes with no impact to your credit score.An equal housing lender. NMLS #10287.
Sell for more on Zillow
Get a free Zillow Showcase℠ listing and you could sell for .
$444,200
2% more+ $8,884
With Zillow Showcase(estimated)
$453,084
