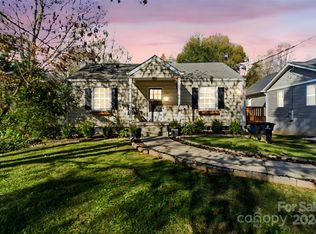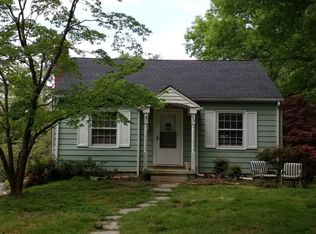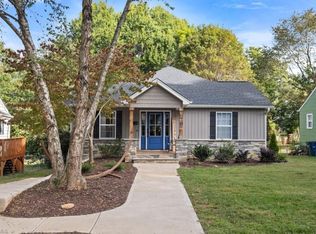Sold for $240,000 on 06/05/25
$240,000
2443 Hoyt St, Winston Salem, NC 27103
2beds
863sqft
Stick/Site Built, Residential, Single Family Residence
Built in 1951
0.18 Acres Lot
$241,700 Zestimate®
$--/sqft
$1,521 Estimated rent
Home value
$241,700
$222,000 - $263,000
$1,521/mo
Zestimate® history
Loading...
Owner options
Explore your selling options
What's special
Located on a Tree-lined Street, this cute Ardmore Bungalow is the place where character/charm meet updates that you will appreciate such as Beautiful Hardwood Flooring, Arched Doorways, and an Updated Bathroom.The Updated Kitchen includes Quartz Counters, Cabinetry, a Coffee Bar & (mostly) Stainless Appliances (Refrigerator Stays!). Both Bedrooms are well-sized while the Den offers a space to relax and unwind. The Screened-in Porch off of the front of the home is not only a serene spot to enjoy a cup of coffee, but it increases your living space! Plus the oversized Deck which overlooks the backyard is the perfect place to entertain friends! Although not car-accessible, the unfinished basement w/garage offers plenty of space to use as storage or as a workshop! Close to hospitals, Ardmore shopping/eateries, and more, the location is ideal! Feel the tug to let this Move-in Ready Bungalow beckon YOU Home!
Zillow last checked: 8 hours ago
Listing updated: June 05, 2025 at 12:58pm
Listed by:
McCullough C. Woodward 336-906-2467,
Coldwell Banker Advantage
Bought with:
Doug Coleman, 288330
ERA Live Moore
Source: Triad MLS,MLS#: 1178971 Originating MLS: High Point
Originating MLS: High Point
Facts & features
Interior
Bedrooms & bathrooms
- Bedrooms: 2
- Bathrooms: 1
- Full bathrooms: 1
- Main level bathrooms: 1
Primary bedroom
- Level: Main
- Dimensions: 12.42 x 11.42
Bedroom 2
- Level: Main
- Dimensions: 11.92 x 11.42
Den
- Level: Main
- Dimensions: 14.92 x 11.42
Dining room
- Level: Main
- Dimensions: 10.83 x 7.83
Kitchen
- Level: Main
- Dimensions: 10.83 x 8.83
Heating
- Heat Pump, Natural Gas
Cooling
- Central Air
Appliances
- Included: Electric Water Heater
- Laundry: In Basement
Features
- Built-in Features, Solid Surface Counter
- Flooring: Tile, Vinyl, Wood
- Doors: Arched Doorways
- Basement: Unfinished, Basement
- Has fireplace: No
Interior area
- Total structure area: 1,726
- Total interior livable area: 863 sqft
- Finished area above ground: 863
Property
Parking
- Parking features: Driveway, On Street
- Has uncovered spaces: Yes
Features
- Levels: One
- Stories: 1
- Pool features: None
- Fencing: Fenced
Lot
- Size: 0.18 Acres
Details
- Parcel number: 6824088853
- Zoning: RS7
- Special conditions: Owner Sale
Construction
Type & style
- Home type: SingleFamily
- Property subtype: Stick/Site Built, Residential, Single Family Residence
Materials
- Asbestos, Block, Brick, Wood Siding
Condition
- Year built: 1951
Utilities & green energy
- Sewer: Public Sewer
- Water: Public
Community & neighborhood
Location
- Region: Winston Salem
- Subdivision: Ardmore
Other
Other facts
- Listing agreement: Exclusive Right To Sell
Price history
| Date | Event | Price |
|---|---|---|
| 7/24/2025 | Listing removed | $1,495$2/sqft |
Source: Zillow Rentals | ||
| 7/16/2025 | Listed for rent | $1,495+15%$2/sqft |
Source: Zillow Rentals | ||
| 6/5/2025 | Sold | $240,000-5.9% |
Source: | ||
| 5/10/2025 | Pending sale | $255,000 |
Source: | ||
| 5/2/2025 | Listed for sale | $255,000+48.3% |
Source: | ||
Public tax history
| Year | Property taxes | Tax assessment |
|---|---|---|
| 2025 | -- | $217,000 +66.9% |
| 2024 | $1,824 +4.8% | $130,000 |
| 2023 | $1,740 +1.9% | $130,000 |
Find assessor info on the county website
Neighborhood: Ardmore
Nearby schools
GreatSchools rating
- 5/10Bolton ElementaryGrades: PK-5Distance: 0.5 mi
- 1/10Wiley MiddleGrades: 6-8Distance: 1.8 mi
- 4/10Reynolds HighGrades: 9-12Distance: 2.1 mi
Schools provided by the listing agent
- Elementary: Bolton
- Middle: Wiley
- High: Reynolds
Source: Triad MLS. This data may not be complete. We recommend contacting the local school district to confirm school assignments for this home.
Get a cash offer in 3 minutes
Find out how much your home could sell for in as little as 3 minutes with a no-obligation cash offer.
Estimated market value
$241,700
Get a cash offer in 3 minutes
Find out how much your home could sell for in as little as 3 minutes with a no-obligation cash offer.
Estimated market value
$241,700


