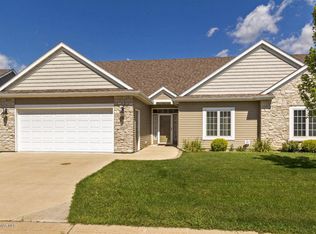Closed
$365,000
2443 Coral Ridge Pl NE, Rochester, MN 55906
2beds
1,678sqft
Townhouse Side x Side
Built in 2009
3,484.8 Square Feet Lot
$365,500 Zestimate®
$218/sqft
$2,106 Estimated rent
Home value
$365,500
$347,000 - $384,000
$2,106/mo
Zestimate® history
Loading...
Owner options
Explore your selling options
What's special
Step into this well-kept 2 bedroom, 2 bath Stonehedge Townhome featuring a large master bedroom with private bath, double sink, walk-in tub, grab bars and walk in closet. The kitchen features a center island, lots of cabinet space, eat-in area, and access to the patio for grilling and entertaining. The large living room is great for relaxing around the stone front gas fireplace. The floor plan includes a second bedroom/office, a full bath and as well as a laundry room. It also features a 22x22 insulated garage with a floor drain, water spigot and storage over the garage.
Zillow last checked: 8 hours ago
Listing updated: May 31, 2025 at 12:16am
Listed by:
Robin Gwaltney 507-259-4926,
Re/Max Results
Bought with:
Robin Gwaltney
Re/Max Results
Source: NorthstarMLS as distributed by MLS GRID,MLS#: 6525263
Facts & features
Interior
Bedrooms & bathrooms
- Bedrooms: 2
- Bathrooms: 2
- Full bathrooms: 1
- 3/4 bathrooms: 1
Bedroom 1
- Level: Main
- Area: 195 Square Feet
- Dimensions: 13X15
Bedroom 2
- Level: Main
- Area: 154 Square Feet
- Dimensions: 11X14
Bathroom
- Level: Main
- Area: 55 Square Feet
- Dimensions: 5x11
Bathroom
- Level: Main
- Area: 45 Square Feet
- Dimensions: 5x9
Dining room
- Level: Main
- Area: 108 Square Feet
- Dimensions: 9x12
Kitchen
- Level: Main
- Area: 132 Square Feet
- Dimensions: 11x12
Laundry
- Level: Main
- Area: 36 Square Feet
- Dimensions: 6x6
Living room
- Level: Main
- Area: 378 Square Feet
- Dimensions: 14x27
Sun room
- Level: Main
- Area: 126 Square Feet
- Dimensions: 14X9
Heating
- Forced Air
Cooling
- Central Air
Appliances
- Included: Dishwasher, Dryer, Electric Water Heater, Microwave, Range, Refrigerator, Washer, Water Softener Owned
Features
- Basement: None
- Number of fireplaces: 1
- Fireplace features: Gas, Living Room
Interior area
- Total structure area: 1,678
- Total interior livable area: 1,678 sqft
- Finished area above ground: 1,678
- Finished area below ground: 0
Property
Parking
- Total spaces: 2
- Parking features: Attached, Concrete, Floor Drain, Garage Door Opener, Guest, Insulated Garage
- Attached garage spaces: 2
- Has uncovered spaces: Yes
Accessibility
- Accessibility features: Customized Wheelchair Accessible, Grab Bars In Bathroom, No Stairs External, No Stairs Internal, Other
Features
- Levels: One
- Stories: 1
- Patio & porch: Patio
- Fencing: Privacy,Vinyl
Lot
- Size: 3,484 sqft
- Dimensions: 46 x 79
Details
- Foundation area: 1678
- Parcel number: 731931074977
- Zoning description: Residential-Single Family
Construction
Type & style
- Home type: Townhouse
- Property subtype: Townhouse Side x Side
- Attached to another structure: Yes
Materials
- Steel Siding, Frame
- Roof: Age Over 8 Years,Asphalt
Condition
- Age of Property: 16
- New construction: No
- Year built: 2009
Utilities & green energy
- Electric: Circuit Breakers, 150 Amp Service
- Gas: Natural Gas
- Sewer: City Sewer/Connected
- Water: City Water/Connected
Community & neighborhood
Location
- Region: Rochester
- Subdivision: Stonehedge Estates
HOA & financial
HOA
- Has HOA: Yes
- HOA fee: $280 monthly
- Amenities included: In-Ground Sprinkler System
- Services included: Maintenance Structure, Hazard Insurance, Lawn Care, Maintenance Grounds, Parking, Trash, Snow Removal
- Association name: Stonehedg Townhomes Fourth
- Association phone: 507-535-9649
Price history
| Date | Event | Price |
|---|---|---|
| 5/30/2024 | Sold | $365,000-1.3%$218/sqft |
Source: | ||
| 4/25/2024 | Pending sale | $369,900+72%$220/sqft |
Source: | ||
| 4/25/2012 | Sold | $215,000-2.3%$128/sqft |
Source: | ||
| 12/4/2009 | Sold | $220,000$131/sqft |
Source: Public Record Report a problem | ||
Public tax history
| Year | Property taxes | Tax assessment |
|---|---|---|
| 2025 | $4,126 +8% | $362,300 +24.2% |
| 2024 | $3,820 | $291,700 -3.4% |
| 2023 | -- | $302,000 +5.5% |
Find assessor info on the county website
Neighborhood: 55906
Nearby schools
GreatSchools rating
- 7/10Jefferson Elementary SchoolGrades: PK-5Distance: 1.7 mi
- 8/10Century Senior High SchoolGrades: 8-12Distance: 0.4 mi
- 4/10Kellogg Middle SchoolGrades: 6-8Distance: 1.5 mi
Schools provided by the listing agent
- Elementary: Jefferson
- Middle: Kellogg
- High: Century
Source: NorthstarMLS as distributed by MLS GRID. This data may not be complete. We recommend contacting the local school district to confirm school assignments for this home.
Get a cash offer in 3 minutes
Find out how much your home could sell for in as little as 3 minutes with a no-obligation cash offer.
Estimated market value$365,500
Get a cash offer in 3 minutes
Find out how much your home could sell for in as little as 3 minutes with a no-obligation cash offer.
Estimated market value
$365,500
