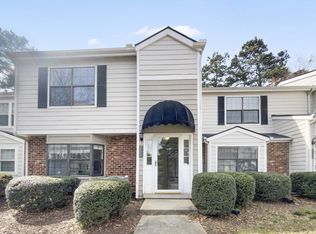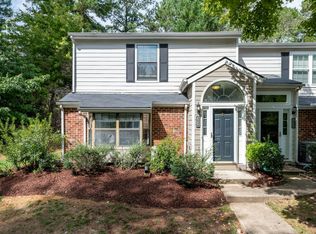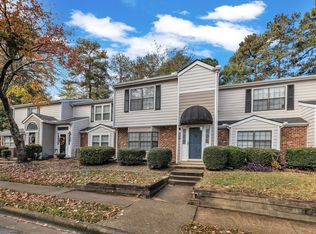Sold for $305,000
$305,000
2443 Condor Ct, Raleigh, NC 27615
2beds
1,188sqft
Condominium, Residential, Townhouse
Built in 1985
-- sqft lot
$279,800 Zestimate®
$257/sqft
$1,620 Estimated rent
Home value
$279,800
$266,000 - $294,000
$1,620/mo
Zestimate® history
Loading...
Owner options
Explore your selling options
What's special
Cute, completely updated, end unit with private wooded backyard. Bright, open floorplan with fresh paint, updates & thoughtful touches throughout! LVP throughout the home apart from the stairs which have new carpet. Kitchen updated with new white cabinets, granite countertops, new backsplash, and some open shelving w/shiplap for character - features a bay window with seating on one side and a peninsula with seating on the other side that is open to the living room and dining area. Living room features a wood burning fireplace with an updated mantle and surround and 3 panel glass doors - the sliding glass door which opens to the patio (with storage) overlooking the grassy backyard and wooded area. Heading upstairs you'll find two bedrooms with LVP flooring and updated ensuite bathrooms. The huge primary bedroom features an updated bathroom with a walk-in tile shower as well as a large walk-in closet. The guest bedroom also features an updated bathroom. Not only is the house cute, but the location can't be beaten!!
Zillow last checked: 8 hours ago
Listing updated: October 28, 2025 at 12:13am
Listed by:
Casey House 919-335-3620,
Coldwell Banker Advantage
Bought with:
April Auman, 300542
Coldwell Banker Advantage
Source: Doorify MLS,MLS#: 10016958
Facts & features
Interior
Bedrooms & bathrooms
- Bedrooms: 2
- Bathrooms: 3
- Full bathrooms: 2
- 1/2 bathrooms: 1
Heating
- Heat Pump
Cooling
- Central Air
Appliances
- Included: Dishwasher, Disposal, Dryer, Electric Range, Electric Water Heater, Ice Maker, Microwave, Refrigerator, Washer
- Laundry: In Kitchen, Laundry Closet, Main Level
Features
- Bathtub/Shower Combination, Ceiling Fan(s), Eat-in Kitchen, Entrance Foyer, Granite Counters, High Speed Internet, Living/Dining Room Combination, Open Floorplan, Storage, Walk-In Closet(s), Walk-In Shower
- Flooring: Carpet, Vinyl, Tile
- Doors: Storm Door(s)
- Windows: Bay Window(s), Blinds
- Has fireplace: Yes
- Fireplace features: Living Room, Wood Burning
- Common walls with other units/homes: 1 Common Wall, End Unit
Interior area
- Total structure area: 1,188
- Total interior livable area: 1,188 sqft
- Finished area above ground: 1,188
- Finished area below ground: 0
Property
Parking
- Total spaces: 1
- Parking features: Additional Parking, Assigned, Parking Lot, Paved
Features
- Levels: Two
- Stories: 2
- Exterior features: Rain Gutters
- Pool features: Association, In Ground, Community
- Spa features: None
- Fencing: None
- Has view: Yes
- View description: Trees/Woods
Lot
- Features: Back Yard, Cul-De-Sac, Hardwood Trees, Wooded
Details
- Parcel number: 0797592794
- Special conditions: Standard
Construction
Type & style
- Home type: Townhouse
- Architectural style: Traditional
- Property subtype: Condominium, Residential, Townhouse
- Attached to another structure: Yes
Materials
- Brick Veneer, Fiber Cement
- Foundation: Slab
- Roof: Shingle
Condition
- New construction: No
- Year built: 1985
Utilities & green energy
- Sewer: Public Sewer
- Water: Public
- Utilities for property: Electricity Connected, Phone Available, Sewer Connected, Water Connected
Community & neighborhood
Community
- Community features: Fitness Center, Playground, Pool, Street Lights, Tennis Court(s)
Location
- Region: Raleigh
- Subdivision: Cottages of Stonehenge
HOA & financial
HOA
- Has HOA: Yes
- HOA fee: $223 monthly
- Amenities included: Clubhouse, Fitness Center, Landscaping, Maintenance Grounds, Management, Parking, Pool, Tennis Court(s)
- Services included: Insurance, Maintenance Grounds, Trash
Other
Other facts
- Road surface type: Asphalt
Price history
| Date | Event | Price |
|---|---|---|
| 6/21/2024 | Listing removed | -- |
Source: Doorify MLS #10034964 Report a problem | ||
| 6/11/2024 | Listed for rent | $1,850$2/sqft |
Source: Zillow Rentals Report a problem | ||
| 4/22/2024 | Sold | $305,000+3.4%$257/sqft |
Source: | ||
| 3/16/2024 | Pending sale | $295,000$248/sqft |
Source: | ||
| 3/14/2024 | Listed for sale | $295,000+85.5%$248/sqft |
Source: | ||
Public tax history
| Year | Property taxes | Tax assessment |
|---|---|---|
| 2025 | $2,519 +6.7% | $286,547 |
| 2024 | $2,361 +33.6% | $286,547 +78.8% |
| 2023 | $1,767 +7.6% | $160,272 |
Find assessor info on the county website
Neighborhood: North Raleigh
Nearby schools
GreatSchools rating
- 9/10Barton Pond ElementaryGrades: PK-5Distance: 1.5 mi
- 5/10Carroll MiddleGrades: 6-8Distance: 3.9 mi
- 6/10Sanderson HighGrades: 9-12Distance: 2.8 mi
Schools provided by the listing agent
- Elementary: Wake - Barton Pond
- Middle: Wake - Carroll
- High: Wake - Sanderson
Source: Doorify MLS. This data may not be complete. We recommend contacting the local school district to confirm school assignments for this home.
Get a cash offer in 3 minutes
Find out how much your home could sell for in as little as 3 minutes with a no-obligation cash offer.
Estimated market value$279,800
Get a cash offer in 3 minutes
Find out how much your home could sell for in as little as 3 minutes with a no-obligation cash offer.
Estimated market value
$279,800


