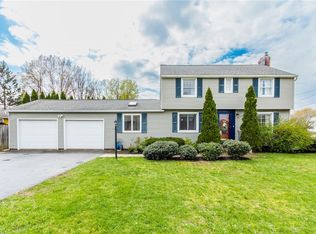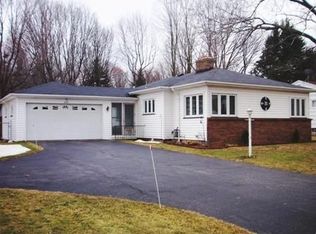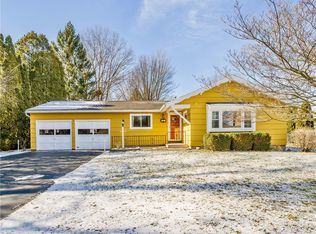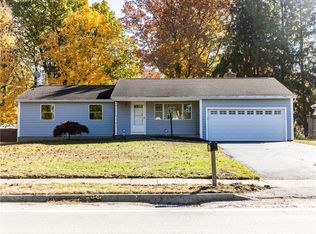Beautifully updated ranch with amazing outdoor space for entertaining! This wonderful home includes 3 bedrooms and 2 full bathrooms, gorgeous hardwoods and a 16' by 26' pavilion (that could easily be screened in) which will be sure to impress all of your guests! Large living room includes a wood-burning fireplace for cozy winter nights and the French doors leading to the pavilion will let in the nice summer breezes! Lots of updates, including New Fridge, Stove, Dishwasher, Washer & Dryer (in 2017) that are ALL included, New Hot Water Tank (2017), New Sump Pump (2017). Also has vinyl siding, a 40-year roof, Thermopane windows, modern insulation, security system, updated kitchen cabinets, fenced in backyard, and a shed for storage. Basement includes a full bath, so there are lots of options for guests or in-law situations. 2-car garage and double wide driveway offer plenty of parking options! Close to everything! You have to see this one - schedule your appointment today!
This property is off market, which means it's not currently listed for sale or rent on Zillow. This may be different from what's available on other websites or public sources.



