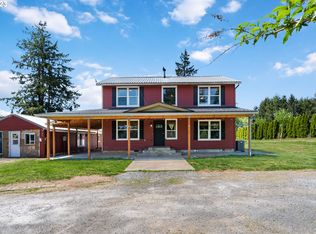This fantastic property and nicely maintained 1820 Sq ft manufactured home has 1.78 all usable acres! Large livingroom,familyroom, country kitchen, dining area, Master bedroom with bath. 35x22 2 bay garage/shop, 12x24 country shed, front deck and large back deck for entertaining or just admiring the wonderful views. Fully fenced with 2 gates. This property is beautiful, landscaped.
This property is off market, which means it's not currently listed for sale or rent on Zillow. This may be different from what's available on other websites or public sources.
