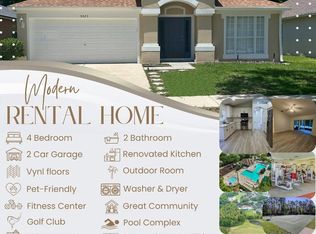Move in Ready-- 3 bedroom, 2 bath, 2 car garage with large fenced in back yard. Spacious open greatroom plan with cathedral ceilings, ceiling fans and luxury vinyl floors. Kithchen comes with a stainless steel refrigerator, microwave, dishwasher and range. Large master bedroom with walk in closet, Master bath with dual sinks and a step in shower. Spilt bedroom plan. Located in a great community with Denham Oaks elementary within walking distance to school. It is only 2 minutes to the Outlet Mall and Wiregrass Mall. There are over 40 restuarants within 10 minutes. Easy access to I-75 or I275
House for rent
$2,100/mo
24425 Karnali Ct, Lutz, FL 33559
3beds
1,400sqft
Price may not include required fees and charges.
Singlefamily
Available now
Cats, small dogs OK
Central air
In garage laundry
2 Attached garage spaces parking
Electric, natural gas, central
What's special
Ceiling fansLuxury vinyl floorsCathedral ceilingsStep in showerStainless steel refrigeratorLarge master bedroomWalk in closet
- 2 days
- on Zillow |
- -- |
- -- |
Travel times
Start saving for your dream home
Consider a first-time homebuyer savings account designed to grow your down payment with up to a 6% match & 4.15% APY.
Facts & features
Interior
Bedrooms & bathrooms
- Bedrooms: 3
- Bathrooms: 2
- Full bathrooms: 2
Rooms
- Room types: Breakfast Nook
Heating
- Electric, Natural Gas, Central
Cooling
- Central Air
Appliances
- Included: Dishwasher, Disposal, Dryer, Microwave, Range, Refrigerator, Washer
- Laundry: In Garage, In Unit
Features
- Cathedral Ceiling(s), Eat-in Kitchen, Living Room/Dining Room Combo, Open Floorplan, Primary Bedroom Main Floor, Split Bedroom, Vaulted Ceiling(s), Walk In Closet, Walk-In Closet(s)
- Attic: Yes
Interior area
- Total interior livable area: 1,400 sqft
Property
Parking
- Total spaces: 2
- Parking features: Attached, Covered
- Has attached garage: Yes
- Details: Contact manager
Features
- Stories: 1
- Exterior features: Attic, Blinds, Cathedral Ceiling(s), Cul-De-Sac, Deck, Eat-in Kitchen, Floor Covering: Ceramic, Flooring: Ceramic, Garage Door Opener, Great Room, Heating system: Central, Heating: Electric, Heating: Gas, In Garage, Living Room/Dining Room Combo, Lot Features: Cul-De-Sac, Open Floorplan, Open Patio, Primary Bedroom Main Floor, Private Mailbox, Shutters, Sidewalk, Sliding Doors, Split Bedroom, Terra Management, Vaulted Ceiling(s), Walk In Closet, Walk-In Closet(s)
Details
- Parcel number: 3326190110000000950
Construction
Type & style
- Home type: SingleFamily
- Property subtype: SingleFamily
Condition
- Year built: 2001
Community & HOA
Location
- Region: Lutz
Financial & listing details
- Lease term: 12 Months
Price history
| Date | Event | Price |
|---|---|---|
| 6/25/2025 | Listed for rent | $2,100+40.5%$2/sqft |
Source: Stellar MLS #TB8400331 | ||
| 2/6/2018 | Listing removed | $1,495$1/sqft |
Source: DENNIS REALTY & INV. CORP. #T2925496 | ||
| 1/26/2018 | Listed for rent | $1,495+10.7%$1/sqft |
Source: DENNIS REALTY & INV. CORP. #T2925496 | ||
| 6/10/2016 | Listing removed | $1,350+3.8%$1/sqft |
Source: DENNIS REALTY & INV. CORP. #T2821756 | ||
| 11/16/2015 | Listing removed | $1,300$1/sqft |
Source: Visual Tour #T2781799 | ||
![[object Object]](https://photos.zillowstatic.com/fp/13c74cffe2f58322fd42a99c14f77eb4-p_i.jpg)
