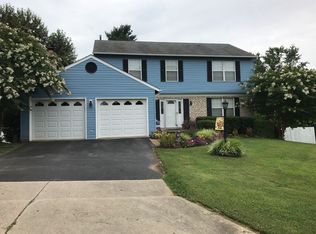Updated, move-in ready and a ton of space! 4-level split with 5 bedrooms and 2.5 bath offers a wealth of living space. Freshly painted interior and new carpet. Main level offer Table-space kitchen with pantry and bay window for plenty of natural light. Adjoining Living Room and Dining Room - nice space living space. Exit to rear yard from Dining Room area. Upstairs there are four good-size bedrooms, two full baths with the owner's bedroom having its own private full bath. The first lower level has a large family room with stunning full-wall brick gas fireplace, half bath and another bedroom. The next level is also fully-finished with a recreation room, office and storage space. Oversize two-car garage. This home is perfectly set on just over a quarter acre with a fenced rear yard. Plenty of space for your outdoor enjoyment. The roof is just 2 years old, the HVAC 10 years and the HWH 3 years. Sought-after Damascus School Cluster and quick trip to Damascus, Olney or Germantown for all the shopping and restaurants you desire. Plus, close proximity to the Magruder walking trail. Don't miss this one!! Oh, and a one year CINCH home warranty!
This property is off market, which means it's not currently listed for sale or rent on Zillow. This may be different from what's available on other websites or public sources.

