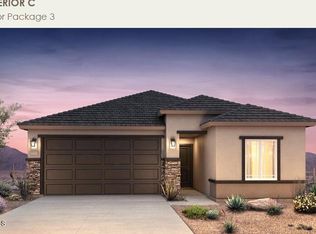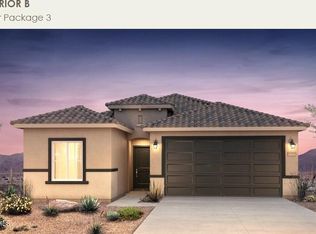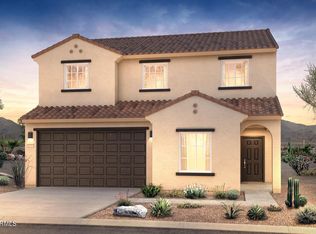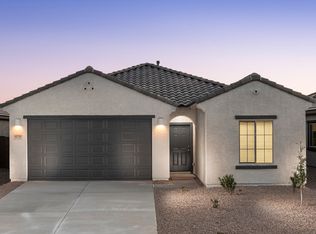Sold for $377,000
$377,000
24421 W Ripple Rd, Buckeye, AZ 85326
4beds
2baths
1,915sqft
Single Family Residence
Built in 2024
6,192 Square Feet Lot
$365,800 Zestimate®
$197/sqft
$2,111 Estimated rent
Home value
$365,800
$333,000 - $402,000
$2,111/mo
Zestimate® history
Loading...
Owner options
Explore your selling options
What's special
Up to 6% of Base Price or total purchase price, whichever is less, is available through preferred lender.
Introducing an exceptional single-story home featuring 4 bedrooms and 2 baths, thoughtfully designed for modern living. Currently under construction with an anticipated completion in Aug and sits on a generously sized lot. The home boasts sophisticated touches, including stainless steel appliances, granite countertops in the kitchen, and elegant tile flooring. A spacious covered patio, front yard landscaping, and top-tier energy-efficient features further enhance this home. Appliances such as a refrigerator and washer/dryer are also included for your convenience. Priced attractively for a quick sale, an opportunity not to be missed.
Appliance package may vary from those shown.
Zillow last checked: 8 hours ago
Listing updated: December 21, 2024 at 09:34am
Listed by:
Albert Kingsbury 480-391-6000,
PCD Realty, LLC
Bought with:
Michelle Jones, SA705585000
Real Broker
Source: ARMLS,MLS#: 6745343

Facts & features
Interior
Bedrooms & bathrooms
- Bedrooms: 4
- Bathrooms: 2
Heating
- Electric
Cooling
- Central Air
Features
- High Speed Internet, Granite Counters, Eat-in Kitchen, 9+ Flat Ceilings, No Interior Steps, Kitchen Island, Pantry, Full Bth Master Bdrm
- Flooring: Carpet, Tile
- Windows: Low Emissivity Windows, Double Pane Windows, ENERGY STAR Qualified Windows, Vinyl Frame
- Has basement: No
Interior area
- Total structure area: 1,915
- Total interior livable area: 1,915 sqft
Property
Parking
- Total spaces: 4
- Parking features: Garage Door Opener, Direct Access
- Garage spaces: 2
- Uncovered spaces: 2
Features
- Stories: 1
- Patio & porch: Covered
- Pool features: None
- Spa features: None
- Fencing: Block
Lot
- Size: 6,192 sqft
- Features: Desert Front, Dirt Back, Auto Timer H2O Front
Details
- Parcel number: 50463876
Construction
Type & style
- Home type: SingleFamily
- Architectural style: Ranch
- Property subtype: Single Family Residence
Materials
- Stucco, Wood Frame, Blown Cellulose, Painted
- Roof: Tile
Condition
- Under Construction
- New construction: Yes
- Year built: 2024
Details
- Builder name: Centex
- Warranty included: Yes
Utilities & green energy
- Sewer: Public Sewer
- Water: City Water
Green energy
- Energy efficient items: Fresh Air Mechanical
Community & neighborhood
Community
- Community features: Playground, Biking/Walking Path
Location
- Region: Buckeye
- Subdivision: VILLAGE AT SUNDANCE PARCEL 5
HOA & financial
HOA
- Has HOA: Yes
- HOA fee: $315 quarterly
- Services included: Maintenance Grounds
- Association name: Village at Sundance
- Association phone: 602-957-9191
Other
Other facts
- Listing terms: Cash,Conventional,FHA,VA Loan
- Ownership: Fee Simple
Price history
| Date | Event | Price |
|---|---|---|
| 12/20/2024 | Sold | $377,000-2.1%$197/sqft |
Source: | ||
| 11/21/2024 | Pending sale | $384,990$201/sqft |
Source: | ||
| 11/20/2024 | Price change | $384,990-3.3%$201/sqft |
Source: | ||
| 11/18/2024 | Price change | $397,990+3.4%$208/sqft |
Source: | ||
| 11/15/2024 | Listed for sale | $384,990$201/sqft |
Source: | ||
Public tax history
| Year | Property taxes | Tax assessment |
|---|---|---|
| 2025 | $1,482 +1262.4% | $26,930 +1220.1% |
| 2024 | $109 -0.2% | $2,040 +137.8% |
| 2023 | $109 -83.7% | $858 -42.2% |
Find assessor info on the county website
Neighborhood: 85326
Nearby schools
GreatSchools rating
- 5/10John S McCain III Elementary SchoolGrades: PK-8Distance: 0.7 mi
- 7/10Youngker High SchoolGrades: 9-12Distance: 0.3 mi
- 2/10Buhsd Institute of Online LearningGrades: 9-12Distance: 4.4 mi
Schools provided by the listing agent
- Elementary: John S. McCain III Elementary
- Middle: John S. McCain III Elementary
- High: Youngker High School
- District: Buckeye Elementary District
Source: ARMLS. This data may not be complete. We recommend contacting the local school district to confirm school assignments for this home.
Get a cash offer in 3 minutes
Find out how much your home could sell for in as little as 3 minutes with a no-obligation cash offer.
Estimated market value
$365,800



