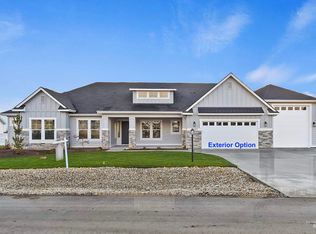Sold
Price Unknown
24421 Himark Way, Caldwell, ID 83607
4beds
3baths
3,312sqft
Single Family Residence
Built in 2023
1.13 Acres Lot
$1,212,300 Zestimate®
$--/sqft
$3,114 Estimated rent
Home value
$1,212,300
$1.12M - $1.32M
$3,114/mo
Zestimate® history
Loading...
Owner options
Explore your selling options
What's special
Beautiful, Spacious and Custom! This single level, 3312sf home sits perfectly on 1-Acre in the highly desired Purple Sage Estates Subdivision. Only 1 year old, this 4 bed, 3 bath boasts of over-sized rooms, custom colored and stamped concrete, custom cabinets, granite countertops and beautiful engineered hardwood flooring. Extra den has a wet bar and access to the 2nd patio, hot tub and backyard. Beautiful covered patio with a perfectly set landscaped backyard. Fiber-optic Internet, natural gas, two fireplaces, water softener, continuous hot water loop, heated floors and mini split in oversized garage to seal the deal. Close to freeway access and Purple Sage Golf Course. Don't miss out on this one!
Zillow last checked: 8 hours ago
Listing updated: September 17, 2025 at 04:57pm
Listed by:
Chade Leavitt 208-409-5006,
Amherst Madison
Bought with:
Katie Puaauli
JPAR Live Local
Source: IMLS,MLS#: 98942215
Facts & features
Interior
Bedrooms & bathrooms
- Bedrooms: 4
- Bathrooms: 3
- Main level bathrooms: 3
- Main level bedrooms: 4
Primary bedroom
- Level: Main
- Area: 255
- Dimensions: 15 x 17
Bedroom 2
- Level: Main
- Area: 110
- Dimensions: 10 x 11
Bedroom 3
- Level: Main
- Area: 169
- Dimensions: 13 x 13
Bedroom 4
- Level: Main
- Area: 169
- Dimensions: 13 x 13
Family room
- Level: Main
Kitchen
- Level: Main
Heating
- Forced Air, Natural Gas, Ductless/Mini Split
Cooling
- Central Air, Ductless/Mini Split
Appliances
- Included: Gas Water Heater, Dishwasher, Disposal, Microwave, Oven/Range Built-In, Refrigerator, Water Softener Owned
Features
- Bed-Master Main Level, Den/Office, Family Room, Rec/Bonus, Double Vanity, Walk-In Closet(s), Breakfast Bar, Pantry, Kitchen Island, Granite Counters, Quartz Counters, Number of Baths Main Level: 3, Bonus Room Size: 24x24, Bonus Room Level: Main
- Flooring: Engineered Wood Floors
- Has basement: No
- Number of fireplaces: 2
- Fireplace features: Two, Gas, Insert
Interior area
- Total structure area: 3,312
- Total interior livable area: 3,312 sqft
- Finished area above ground: 3,312
Property
Parking
- Total spaces: 4
- Parking features: Attached, RV Access/Parking
- Attached garage spaces: 4
- Details: Garage: 23 X 31, Garage Door: 8 X 18
Features
- Levels: One
- Pool features: Above Ground
- Fencing: Full,Vinyl
- Waterfront features: Pond Community
Lot
- Size: 1.13 Acres
- Dimensions: 300 x 141
- Features: 1 - 4.99 AC, Garden, On Golf Course, Horses, Irrigation Available, Chickens, Auto Sprinkler System, Full Sprinkler System
Details
- Parcel number: R3812816900
- Zoning: Residential
- Horses can be raised: Yes
Construction
Type & style
- Home type: SingleFamily
- Property subtype: Single Family Residence
Materials
- Frame
- Foundation: Crawl Space
- Roof: Composition,Architectural Style
Condition
- Year built: 2023
Utilities & green energy
- Sewer: Septic Tank
- Water: Well
- Utilities for property: Cable Connected, Broadband Internet
Community & neighborhood
Location
- Region: Caldwell
- Subdivision: Purple Sage Estates
HOA & financial
HOA
- Has HOA: Yes
- HOA fee: $500 annually
Other
Other facts
- Listing terms: Cash,Conventional,FHA
- Ownership: Fee Simple
- Road surface type: Paved
Price history
Price history is unavailable.
Public tax history
| Year | Property taxes | Tax assessment |
|---|---|---|
| 2025 | -- | $1,085,210 +420.5% |
| 2024 | $901 -5.9% | $208,510 |
| 2023 | $958 +1.2% | $208,510 -0.5% |
Find assessor info on the county website
Neighborhood: 83607
Nearby schools
GreatSchools rating
- 6/10Purple Sage Elementary SchoolGrades: PK-5Distance: 1.4 mi
- NAMiddleton Middle SchoolGrades: 6-8Distance: 3.5 mi
- 8/10Middleton High SchoolGrades: 9-12Distance: 2.2 mi
Schools provided by the listing agent
- Elementary: Purple Sage
- Middle: Middleton Jr
- High: Middleton
- District: Middleton School District #134
Source: IMLS. This data may not be complete. We recommend contacting the local school district to confirm school assignments for this home.
