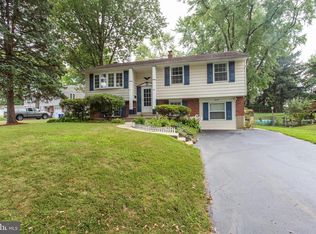Sold for $445,000 on 04/15/24
$445,000
2442 Weir Rd, Aston, PA 19014
4beds
1,758sqft
Single Family Residence
Built in 1970
0.26 Acres Lot
$473,300 Zestimate®
$253/sqft
$2,812 Estimated rent
Home value
$473,300
$450,000 - $497,000
$2,812/mo
Zestimate® history
Loading...
Owner options
Explore your selling options
What's special
Bodacious bi-level, move-in ready 3 bedroom, 2 bath in one of the most sought-after locations in Aston. As you enter through the front door, up a few stairs to the main floor of the home which has most of your entertaining space, featuring a spacious living room with an abundance of natural light and a large bay window, an amazing updated kitchen with tile flooring, granite counters, gorgeous tile backsplash and stainless steel appliances, and a beautiful dining room. You can exit to your exquisite, backyard/deck area for those warm, summer evenings, right through your kitchen area. Completing the main floor are 3 generous-sized bedrooms, with great closet space and a full hall bath. As you venture to the lower level, you will admire the warm, inviting colors of your spectacular family room, the 4th bedroom, and also with sliders to enjoy your picturesque, oversized yard! The garage was converted into more habitable space or could be that playroom you have desired. All of this plus the location in Penn Delco School District, convenience to amazing restaurants, shopping, and proximity to public transportation. This property is an absolute must-see. Do not miss this opportunity and schedule your showing today.
Zillow last checked: 8 hours ago
Listing updated: April 15, 2024 at 09:10am
Listed by:
Danielle Cornelius 610-368-7961,
Keller Williams Realty Devon-Wayne
Bought with:
Tammy Deritis, RS-0039129
KW Empower
Source: Bright MLS,MLS#: PADE2060834
Facts & features
Interior
Bedrooms & bathrooms
- Bedrooms: 4
- Bathrooms: 2
- Full bathrooms: 2
- Main level bathrooms: 1
- Main level bedrooms: 3
Basement
- Area: 0
Heating
- Central, Natural Gas
Cooling
- Central Air, Natural Gas
Appliances
- Included: Gas Water Heater
Features
- Has basement: No
- Has fireplace: No
Interior area
- Total structure area: 1,758
- Total interior livable area: 1,758 sqft
- Finished area above ground: 1,758
- Finished area below ground: 0
Property
Parking
- Parking features: Driveway, On Street
- Has uncovered spaces: Yes
Accessibility
- Accessibility features: None
Features
- Levels: Bi-Level,Two
- Stories: 2
- Pool features: None
Lot
- Size: 0.26 Acres
- Dimensions: 75.00 x 150.00
Details
- Additional structures: Above Grade, Below Grade
- Parcel number: 02000272434
- Zoning: RESIDENTIAL
- Special conditions: Standard
Construction
Type & style
- Home type: SingleFamily
- Property subtype: Single Family Residence
Materials
- Vinyl Siding, Aluminum Siding
- Foundation: Brick/Mortar
Condition
- New construction: No
- Year built: 1970
Utilities & green energy
- Sewer: Public Sewer
- Water: Public
Community & neighborhood
Location
- Region: Aston
- Subdivision: None Available
- Municipality: ASTON TWP
Other
Other facts
- Listing agreement: Exclusive Right To Sell
- Ownership: Fee Simple
Price history
| Date | Event | Price |
|---|---|---|
| 4/15/2024 | Sold | $445,000+3.7%$253/sqft |
Source: | ||
| 2/25/2024 | Pending sale | $429,000$244/sqft |
Source: | ||
| 2/12/2024 | Contingent | $429,000$244/sqft |
Source: | ||
| 2/7/2024 | Listed for sale | $429,000$244/sqft |
Source: | ||
Public tax history
| Year | Property taxes | Tax assessment |
|---|---|---|
| 2025 | $7,055 +6.6% | $254,990 |
| 2024 | $6,617 +4.7% | $254,990 |
| 2023 | $6,320 +3.7% | $254,990 |
Find assessor info on the county website
Neighborhood: Village Green-Green Ridge
Nearby schools
GreatSchools rating
- 4/10Pennell El SchoolGrades: K-5Distance: 0.3 mi
- 4/10Northley Middle SchoolGrades: 6-8Distance: 1.2 mi
- 7/10Sun Valley High SchoolGrades: 9-12Distance: 1 mi
Schools provided by the listing agent
- District: Penn-delco
Source: Bright MLS. This data may not be complete. We recommend contacting the local school district to confirm school assignments for this home.

Get pre-qualified for a loan
At Zillow Home Loans, we can pre-qualify you in as little as 5 minutes with no impact to your credit score.An equal housing lender. NMLS #10287.
Sell for more on Zillow
Get a free Zillow Showcase℠ listing and you could sell for .
$473,300
2% more+ $9,466
With Zillow Showcase(estimated)
$482,766