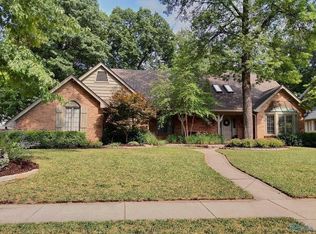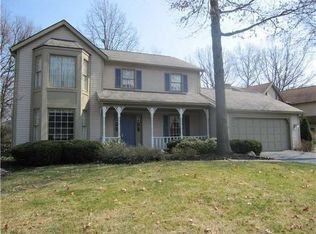Sold for $352,500
$352,500
2442 Wealdstone Rd, Toledo, OH 43617
4beds
2,887sqft
Single Family Residence
Built in 1982
9,147.6 Square Feet Lot
$360,000 Zestimate®
$122/sqft
$2,780 Estimated rent
Home value
$360,000
$313,000 - $414,000
$2,780/mo
Zestimate® history
Loading...
Owner options
Explore your selling options
What's special
Welcome to this stunning, fully remodeled 4 bedroom, 2-and-a-half bath home nestled in the St. James subdivision. Meticulously updated, this residence boasts a perfect blend of modern elegance and comfort. A beautifully renovated interior featuring sleek quartz countertops, luxurious LVP flooring, and plush new carpeting throughout. The kitchen shines with brand new stainless steel appliances, complemented by chic, contemporary light fixtures that illuminate the open-concept space. Home also features fresh interior and exterior paint that enhances the curb appeal and ambiance.
Zillow last checked: 8 hours ago
Listing updated: October 14, 2025 at 12:19am
Listed by:
Yahya Bdeiri 419-250-7890,
Serenity Realty LLC,
Gerald McKibben 419-902-7902,
Serenity Realty LLC
Bought with:
Mona Qaimari, 2014001084
The Danberry Co.
Source: NORIS,MLS#: 6115900
Facts & features
Interior
Bedrooms & bathrooms
- Bedrooms: 4
- Bathrooms: 3
- Full bathrooms: 2
- 1/2 bathrooms: 1
Primary bedroom
- Level: Upper
- Dimensions: 19 x 14
Bedroom 2
- Features: Ceiling Fan(s)
- Level: Upper
- Dimensions: 12 x 11
Bedroom 3
- Features: Ceiling Fan(s)
- Level: Upper
- Dimensions: 13 x 12
Bedroom 4
- Features: Ceiling Fan(s)
- Level: Upper
- Dimensions: 13 x 13
Den
- Level: Main
- Dimensions: 10 x 7
Dining room
- Features: Formal Dining Room
- Level: Main
- Dimensions: 12 x 12
Other
- Level: Main
- Dimensions: 12 x 8
Family room
- Features: Fireplace
- Level: Main
- Dimensions: 20 x 15
Kitchen
- Features: Kitchen Island
- Level: Main
- Dimensions: 21 x 13
Living room
- Level: Main
- Dimensions: 17 x 12
Other
- Features: Skylight
- Level: Upper
- Dimensions: 15 x 11
Heating
- Forced Air, Natural Gas
Cooling
- Attic Fan, Central Air
Appliances
- Included: Dishwasher, Water Heater, Refrigerator
- Laundry: Main Level
Features
- Ceiling Fan(s), Primary Bathroom
- Flooring: Carpet, Vinyl
- Windows: Skylight(s)
- Basement: Partial
- Has fireplace: Yes
- Fireplace features: Wood Burning
Interior area
- Total structure area: 2,887
- Total interior livable area: 2,887 sqft
Property
Parking
- Total spaces: 2
- Parking features: Asphalt, Driveway
- Garage spaces: 2
- Has uncovered spaces: Yes
Lot
- Size: 9,147 sqft
- Dimensions: 9,000
Details
- Parcel number: 7901067
- Zoning: Residential
- Other equipment: DC Well Pump
Construction
Type & style
- Home type: SingleFamily
- Architectural style: Tudor
- Property subtype: Single Family Residence
Materials
- Brick, Stucco
- Foundation: Crawl Space
- Roof: Shingle
Condition
- Year built: 1982
Utilities & green energy
- Electric: Circuit Breakers, Fuses
- Sewer: Sanitary Sewer
- Water: Public
- Utilities for property: Cable Connected
Community & neighborhood
Security
- Security features: Smoke Detector(s)
Location
- Region: Toledo
- Subdivision: St James Wood
Other
Other facts
- Listing terms: Cash,Conventional,FHA,VA Loan
Price history
| Date | Event | Price |
|---|---|---|
| 8/23/2024 | Sold | $352,500-2.1%$122/sqft |
Source: NORIS #6115900 Report a problem | ||
| 8/19/2024 | Pending sale | $359,900$125/sqft |
Source: NORIS #6115900 Report a problem | ||
| 7/25/2024 | Contingent | $359,900$125/sqft |
Source: NORIS #6115900 Report a problem | ||
| 7/15/2024 | Price change | $359,900-4%$125/sqft |
Source: NORIS #6115900 Report a problem | ||
| 6/27/2024 | Price change | $374,900-1.3%$130/sqft |
Source: NORIS #6115900 Report a problem | ||
Public tax history
| Year | Property taxes | Tax assessment |
|---|---|---|
| 2024 | $7,028 +16.7% | $108,290 +36.3% |
| 2023 | $6,024 0% | $79,450 |
| 2022 | $6,026 -2.3% | $79,450 |
Find assessor info on the county website
Neighborhood: 43617
Nearby schools
GreatSchools rating
- 6/10Central Elementary SchoolGrades: K-5Distance: 3.3 mi
- 6/10Sylvania Timberstone Junior High SchoolGrades: 6-8Distance: 3 mi
- 8/10Sylvania Southview High SchoolGrades: 9-12Distance: 1.6 mi
Schools provided by the listing agent
- High: Southview
Source: NORIS. This data may not be complete. We recommend contacting the local school district to confirm school assignments for this home.
Get pre-qualified for a loan
At Zillow Home Loans, we can pre-qualify you in as little as 5 minutes with no impact to your credit score.An equal housing lender. NMLS #10287.
Sell with ease on Zillow
Get a Zillow Showcase℠ listing at no additional cost and you could sell for —faster.
$360,000
2% more+$7,200
With Zillow Showcase(estimated)$367,200

