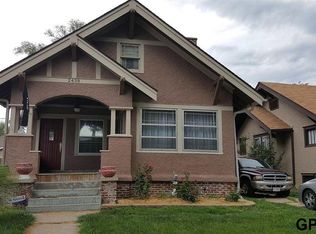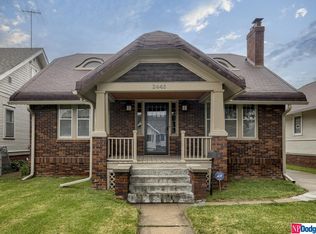Sold for $215,000 on 05/03/24
$215,000
2442 Titus Ave, Omaha, NE 68112
2beds
1,462sqft
Single Family Residence
Built in 1918
5,662.8 Square Feet Lot
$219,100 Zestimate®
$147/sqft
$1,640 Estimated rent
Maximize your home sale
Get more eyes on your listing so you can sell faster and for more.
Home value
$219,100
$206,000 - $234,000
$1,640/mo
Zestimate® history
Loading...
Owner options
Explore your selling options
What's special
Old World Charm in Minne Lusa!! Beautiful wood floors, crown molding, beamed 9ft ceilings. Fireplace with beautiful mantel and built-ins. Awesome French doors to Sun-room would be a great office space or play room. Large dining room with built in window seat. Eat-in kitchen with gas stove, bead board and open shelving. Primary on main level with full bath. Upstairs has another great space with vaulted ceiling for office/playroom. 1 bdrm up, third bdrm is non-conforming plus bonus flex room. Unfinished basement great for storage. Lovely front porch with swing. Backyard is fenced with patio. 1 car garage. Roof replaced in summer of 2022.
Zillow last checked: 8 hours ago
Listing updated: October 21, 2024 at 08:33am
Listed by:
Mark Hart 402-690-3010,
CENTURY 21 Century Real Estate
Bought with:
Cortney Samaniego, 20201286
eXp Realty LLC
Source: GPRMLS,MLS#: 22405516
Facts & features
Interior
Bedrooms & bathrooms
- Bedrooms: 2
- Bathrooms: 1
- Full bathrooms: 1
- Main level bathrooms: 1
Primary bedroom
- Level: Main
- Area: 175.14
- Dimensions: 13.9 x 12.6
Bedroom 2
- Features: Wood Floor
- Level: Second
- Area: 122.5
- Dimensions: 12.5 x 9.8
Dining room
- Features: Wood Floor
- Level: Main
- Area: 179.4
- Dimensions: 13.8 x 13
Family room
- Area: 234
- Dimensions: 13 x 18
Kitchen
- Level: Main
- Area: 181.9
- Dimensions: 17 x 10.7
Living room
- Features: Wood Floor, Fireplace
- Level: Main
- Area: 234
- Dimensions: 13 x 18
Basement
- Area: 0
Office
- Features: Wood Floor
- Level: Second
- Area: 183.68
- Dimensions: 11.2 x 16.4
Heating
- Natural Gas, Forced Air
Cooling
- Central Air, Other
Appliances
- Included: Range, Refrigerator, Washer, Dishwasher, Dryer
Features
- High Ceilings, Ceiling Fan(s)
- Flooring: Wood, Laminate
- Basement: Unfinished
- Number of fireplaces: 1
- Fireplace features: Living Room
Interior area
- Total structure area: 1,462
- Total interior livable area: 1,462 sqft
- Finished area above ground: 1,462
- Finished area below ground: 0
Property
Parking
- Total spaces: 1
- Parking features: Detached
- Garage spaces: 1
Features
- Levels: One and One Half
- Patio & porch: Porch, Patio
- Fencing: Wood
Lot
- Size: 5,662 sqft
- Dimensions: 44 x 120
- Features: Up to 1/4 Acre., City Lot, Subdivided, Level
Details
- Parcel number: 4885000017
Construction
Type & style
- Home type: SingleFamily
- Property subtype: Single Family Residence
Materials
- Aluminum Siding, Stucco
- Foundation: Block
- Roof: Composition
Condition
- Not New and NOT a Model
- New construction: No
- Year built: 1918
Utilities & green energy
- Sewer: Public Sewer
- Water: Public
Community & neighborhood
Security
- Security features: Security System
Location
- Region: Omaha
- Subdivision: Minne Lusa
Other
Other facts
- Listing terms: VA Loan,FHA,Conventional,Cash
- Ownership: Fee Simple
Price history
| Date | Event | Price |
|---|---|---|
| 5/3/2024 | Sold | $215,000-2.3%$147/sqft |
Source: | ||
| 4/11/2024 | Pending sale | $220,000$150/sqft |
Source: | ||
| 4/8/2024 | Listed for sale | $220,000+120%$150/sqft |
Source: | ||
| 11/22/2006 | Sold | $100,000-1.4%$68/sqft |
Source: | ||
| 10/14/2005 | Sold | $101,400$69/sqft |
Source: Agent Provided | ||
Public tax history
| Year | Property taxes | Tax assessment |
|---|---|---|
| 2024 | $2,390 -23.4% | $147,800 |
| 2023 | $3,118 +16.5% | $147,800 +17.9% |
| 2022 | $2,677 +23.5% | $125,400 +22.5% |
Find assessor info on the county website
Neighborhood: Miller Park-Minne Lusa
Nearby schools
GreatSchools rating
- 5/10Minne Lusa Elementary SchoolGrades: PK-5Distance: 0.3 mi
- 3/10Mc Millan Magnet Middle SchoolGrades: 6-8Distance: 1.1 mi
- 1/10Omaha North Magnet High SchoolGrades: 9-12Distance: 1.9 mi
Schools provided by the listing agent
- Elementary: Minne Lusa
- Middle: McMillan
- High: North
- District: Omaha
Source: GPRMLS. This data may not be complete. We recommend contacting the local school district to confirm school assignments for this home.

Get pre-qualified for a loan
At Zillow Home Loans, we can pre-qualify you in as little as 5 minutes with no impact to your credit score.An equal housing lender. NMLS #10287.
Sell for more on Zillow
Get a free Zillow Showcase℠ listing and you could sell for .
$219,100
2% more+ $4,382
With Zillow Showcase(estimated)
$223,482

