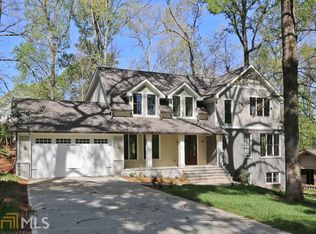Extremely well-maintained and updated brick ranch with finished terrace level in highly desirable Leafmore Hills and Oak Grove School District. The open kitchen and living room with fireplace have direct access to the rear patio and large, private, fenced back yard with greenhouse. Features include a large master suite and oversized secondary bedrooms. The finished terrace level with full bathroom provides plenty of room for gaming or working out. The back yard oasis is a gardener's dream! Updates include refinished hardwoods throughout, newer appliances, new roof and windows and new interior and exterior paint. This lovely home is located close to the Leafmore Hills swim/tennis club and provides easy access to Oak Grove shopping, restaurants, down town Decatur, Emory and CDC. Move right in and make this house your home!
This property is off market, which means it's not currently listed for sale or rent on Zillow. This may be different from what's available on other websites or public sources.
