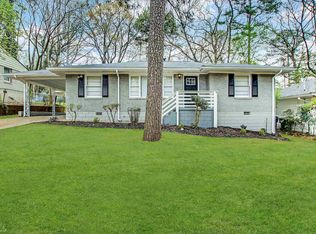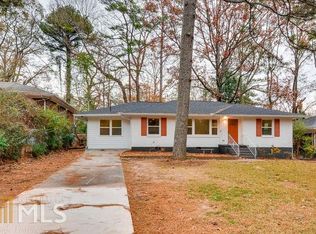Closed
$280,000
2442 Springdale Rd SW, Atlanta, GA 30315
3beds
1,026sqft
Single Family Residence
Built in 1955
0.26 Acres Lot
$248,100 Zestimate®
$273/sqft
$1,593 Estimated rent
Home value
$248,100
$233,000 - $263,000
$1,593/mo
Zestimate® history
Loading...
Owner options
Explore your selling options
What's special
Looking for a RENOVATED home that's cozy and charming, with ATTACHED GARAGE, tons of updates, plus an enviable backyard that is perfect for entertaining and huge family gatherings? Don't miss this "Pottery Barn" style home with original HARDWOOD FLOORS throughout, lots of natural light in all rooms, plenty of storage and a terrific outdoor patio and deck! Located on a great street in Perkerson/Jefferson Park area, 2442 Springdale is MOVE-IN READY. Make it Home Sweet Home, your next AirBnB or a great Rental. The covered front porch with slate stone flooring welcomes you as the home sits nicely above street level. Architectural shingle ROOF and GUTTERS (4 years ago), low maintenance 3 SIDED BRICK WITH CEMENT SIDING, all NEW WINDOWS, HVAC (approx 6 years) and NEW PULL-DOWN ATTIC STAIRS. NEW LIGHTING and CEILING FANS THROUGHOUT. MAIN PLUMBING LINE TO STREET replaced 2 years ago. Separate gas heater in the Living Room if you don't want to heat entire home. The Living Room has a wall of windows and opens to the Dining Area on one side, 3 bedrooms and full bath on the other. A windowed Kitchen overlooks the backyard and has beautiful granite counters, updated SS appliances and gas stove with built-in Air Fryer. The stackable Washer/Dryer come with the home and can be moved to the garage. Need a playroom, office or bigger dining area? The 3rd bedroom can easily be adapted to suit your needs; the owner installed a door leading to the Backyard when the patio deck was built. The coveted ATTACHED garage is just off the kitchen - exactly where you want it. There is also access to the Backyard from a side door in the Garage. Step outside onto the spacious patio overlooking the level, fenced backyard, and immediately feel like you are in 'vacation mode' as you look up to the spa-like canopy and cozy outdoor lighting. Ideal for entertaining, throwing a BBQ for family and friends or just relaxing. Truly beautiful in the evenings! You won't run out of space for everyone to enjoy the outdoors; there is a second raised deck where you can soak in the sun, and a sandpit that's ideal for a future firepit or a good game of volleyball, plus an outdoor shower too to clean up after a day of gardening. Need a storage/workshop area? The backyard has a 12ft x 8ftA SHED / WORKSHOP W/ LOFT with new windows and an oversized 36" wide door for easy access for your tools or extra storage. There is ADDITIONAL STORAGE in the crawl space on the side of the home that has been dug out and functions as a Basement with lighting. Can't beat all these upgrades and still be minutes to Downtown Atlanta restaurants and shopping, Hartsfield-Jackson International Airport, Delta, Porsche, Tyler Perry Studios, major Highways I-85/75, and more. Make this Home Sweet Home or your next AirBnB or Rental. It's move-in ready!
Zillow last checked: 8 hours ago
Listing updated: June 12, 2025 at 01:47pm
Listed by:
Caroline Cassar 917-257-2900,
Joseph's Homes Realty, LLC
Bought with:
Gordon Hobbs, 401950
Keller Williams Realty First Atlanta
Source: GAMLS,MLS#: 10136656
Facts & features
Interior
Bedrooms & bathrooms
- Bedrooms: 3
- Bathrooms: 1
- Full bathrooms: 1
- Main level bathrooms: 1
- Main level bedrooms: 3
Dining room
- Features: L Shaped
Kitchen
- Features: Solid Surface Counters
Heating
- Natural Gas, Central, Zoned
Cooling
- Central Air
Appliances
- Included: Dryer, Washer, Dishwasher, Disposal, Microwave, Refrigerator
- Laundry: In Kitchen
Features
- Master On Main Level
- Flooring: Hardwood, Laminate, Stone, Tile
- Windows: Double Pane Windows
- Basement: Crawl Space,Exterior Entry,Partial
- Attic: Pull Down Stairs
- Has fireplace: No
- Common walls with other units/homes: No Common Walls
Interior area
- Total structure area: 1,026
- Total interior livable area: 1,026 sqft
- Finished area above ground: 1,026
- Finished area below ground: 0
Property
Parking
- Total spaces: 4
- Parking features: Attached, Garage, Kitchen Level
- Has attached garage: Yes
Features
- Levels: One
- Stories: 1
- Patio & porch: Deck, Patio
- Exterior features: Garden
- Fencing: Back Yard,Chain Link
- Has view: Yes
- View description: City
- Waterfront features: No Dock Or Boathouse
- Body of water: None
Lot
- Size: 0.26 Acres
- Features: Private
Details
- Additional structures: Outbuilding, Workshop, Shed(s)
- Parcel number: 14 010100060292
Construction
Type & style
- Home type: SingleFamily
- Architectural style: Brick 3 Side,Bungalow/Cottage,Country/Rustic,Ranch
- Property subtype: Single Family Residence
Materials
- Concrete
- Foundation: Block
- Roof: Composition
Condition
- Resale
- New construction: No
- Year built: 1955
Utilities & green energy
- Electric: 220 Volts
- Sewer: Public Sewer
- Water: Public
- Utilities for property: Electricity Available, Natural Gas Available
Green energy
- Energy efficient items: Appliances
Community & neighborhood
Security
- Security features: Smoke Detector(s)
Community
- Community features: None
Location
- Region: Atlanta
- Subdivision: Jefferson Estates
HOA & financial
HOA
- Has HOA: Yes
- Services included: None
Other
Other facts
- Listing agreement: Exclusive Right To Sell
Price history
| Date | Event | Price |
|---|---|---|
| 5/18/2023 | Sold | $280,000$273/sqft |
Source: | ||
| 5/2/2023 | Pending sale | $280,000$273/sqft |
Source: | ||
| 4/14/2023 | Price change | $280,000-1.8%$273/sqft |
Source: | ||
| 4/8/2023 | Price change | $285,000-1.7%$278/sqft |
Source: | ||
| 3/3/2023 | Listed for sale | $290,000-4.9%$283/sqft |
Source: | ||
Public tax history
| Year | Property taxes | Tax assessment |
|---|---|---|
| 2024 | $2,244 +417.1% | $102,840 +25.9% |
| 2023 | $434 +14.1% | $81,680 +81.8% |
| 2022 | $380 +10% | $44,920 +14.8% |
Find assessor info on the county website
Neighborhood: Perkerson
Nearby schools
GreatSchools rating
- 1/10Hutchinson Elementary SchoolGrades: PK-5Distance: 0.6 mi
- 4/10Long Middle SchoolGrades: 6-8Distance: 1.8 mi
- 2/10South Atlanta High SchoolGrades: 9-12Distance: 3.2 mi
Schools provided by the listing agent
- Elementary: Perkerson
- Middle: Price
- High: Carver
Source: GAMLS. This data may not be complete. We recommend contacting the local school district to confirm school assignments for this home.
Get pre-qualified for a loan
At Zillow Home Loans, we can pre-qualify you in as little as 5 minutes with no impact to your credit score.An equal housing lender. NMLS #10287.
Sell with ease on Zillow
Get a Zillow Showcase℠ listing at no additional cost and you could sell for —faster.
$248,100
2% more+$4,962
With Zillow Showcase(estimated)$253,062

