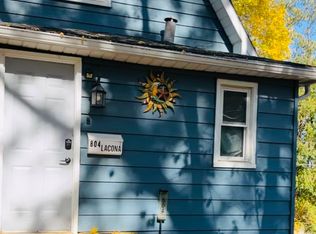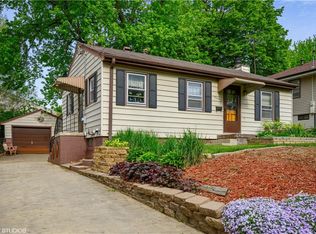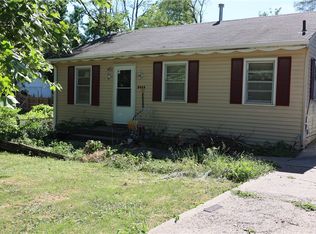This well-kept home is unlike most others. You will be surprised by the two kitchens and two living levels Yes a kitchen on each of the floors of this home. This home is in Mint condition with many updates that include newer windows, roof, AC, Furnace, insulation, and radon mitigation system. Main level has a kitchen and 3 bedrooms with wood flooring, large family room with wood floors under the carpet and full bath with a bubble tub. Lower level is mostly finished with a big kitchen and large dining area plus second family room, non-conforming bedroom, storage and laundry room with shower area. Additional features include an oversized 24x24 2 Car garage and gas line run to the garage ready for a heater. Great southwest side location where you are minutes to downtown and all of fabulous amenities like Principal park, restaurants, grocery, schools, golf, bike path, Grays Lake, McRae Park.
This property is off market, which means it's not currently listed for sale or rent on Zillow. This may be different from what's available on other websites or public sources.



