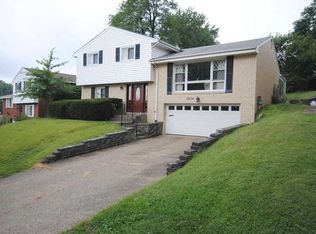Sold for $345,000
$345,000
2442 Rose Garden Rd, Pittsburgh, PA 15220
5beds
2,158sqft
Single Family Residence
Built in 1960
9,430.74 Square Feet Lot
$293,600 Zestimate®
$160/sqft
$2,413 Estimated rent
Home value
$293,600
$244,000 - $341,000
$2,413/mo
Zestimate® history
Loading...
Owner options
Explore your selling options
What's special
Spacious multi-level home on a charming street in PGH south hills! Allow the beautiful stone front porch to greet you before entering the redesigned first floor kitchen, dining & living areas with abundant lighting and surround sound. Step up to the owner's level to find the Master BR featuring a stone fireplace and double closets, a second bedroom, and a high-end custom master bath. The third level boasts three more spacious bedrooms, a full bathroom, and plenty of storage space. Garage modifications created a functional landing zone w/ LVP flooring, a floor to ceiling pantry, laundry facilities and additional work space. The rear door off the FR opens to a covered back patio overlooking the fenced yard + newly-built tiered vegetable garden. You can’t beat the location of this home: minutes from the parkway for easy access to downtown, Robinson and the airport, while just blocks from Rt. 19 for a 12-minute drive to South Hills Village area. Turn Key! A Must See!
Zillow last checked: 8 hours ago
Listing updated: September 07, 2023 at 08:57pm
Listed by:
Daniel Demers 877-893-6566,
SELL YOUR HOME SERVICES
Bought with:
Derek Latch, RS295564
COMPASS PENNSYLVANIA, LLC
Source: WPMLS,MLS#: 1613845 Originating MLS: West Penn Multi-List
Originating MLS: West Penn Multi-List
Facts & features
Interior
Bedrooms & bathrooms
- Bedrooms: 5
- Bathrooms: 2
- Full bathrooms: 2
Primary bedroom
- Level: Upper
- Dimensions: 18x13
Bedroom 2
- Level: Upper
- Dimensions: 13x11
Bedroom 3
- Level: Upper
- Dimensions: 13x11
Bedroom 4
- Level: Upper
- Dimensions: 10x15
Bedroom 5
- Level: Upper
- Dimensions: 9x11
Dining room
- Level: Main
- Dimensions: 15x13
Family room
- Level: Main
- Dimensions: 20x14
Kitchen
- Level: Main
- Dimensions: 12x11
Heating
- Gas
Cooling
- Central Air
Appliances
- Included: Some Electric Appliances, Cooktop, Dryer, Dishwasher, Disposal, Microwave, Refrigerator, Stove, Washer
Features
- Kitchen Island, Pantry
- Flooring: Ceramic Tile, Hardwood, Laminate
- Windows: Multi Pane
- Basement: Walk-Out Access
- Number of fireplaces: 2
Interior area
- Total structure area: 2,158
- Total interior livable area: 2,158 sqft
Property
Parking
- Parking features: Off Street, Garage Door Opener
- Has garage: Yes
Features
- Levels: Two
- Stories: 2
- Pool features: None
Lot
- Size: 9,430 sqft
- Dimensions: 0.2165
Construction
Type & style
- Home type: SingleFamily
- Architectural style: Two Story
- Property subtype: Single Family Residence
Materials
- Brick, Frame
- Roof: Asphalt
Condition
- Resale
- Year built: 1960
Utilities & green energy
- Sewer: Public Sewer
- Water: Public
Community & neighborhood
Location
- Region: Pittsburgh
Price history
| Date | Event | Price |
|---|---|---|
| 9/6/2023 | Sold | $345,000-4.1%$160/sqft |
Source: | ||
| 7/25/2023 | Contingent | $359,900$167/sqft |
Source: | ||
| 7/14/2023 | Listed for sale | $359,900$167/sqft |
Source: | ||
Public tax history
Tax history is unavailable.
Neighborhood: Banksville
Nearby schools
GreatSchools rating
- 4/10Pittsburgh Banksville K-5Grades: K-5Distance: 0.5 mi
- 4/10Pittsburgh South Hills 6-8Grades: 6-8Distance: 1.6 mi
- 3/10Pittsburgh Brashear High SchoolGrades: 9-12Distance: 1.6 mi
Schools provided by the listing agent
- District: Pittsburgh
Source: WPMLS. This data may not be complete. We recommend contacting the local school district to confirm school assignments for this home.
Get pre-qualified for a loan
At Zillow Home Loans, we can pre-qualify you in as little as 5 minutes with no impact to your credit score.An equal housing lender. NMLS #10287.
