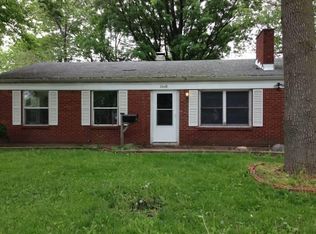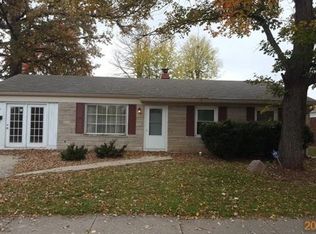Sold
$178,000
2442 N Franklin Rd, Indianapolis, IN 46219
3beds
1,875sqft
Residential, Single Family Residence
Built in 1959
7,840.8 Square Feet Lot
$179,200 Zestimate®
$95/sqft
$1,380 Estimated rent
Home value
$179,200
$167,000 - $194,000
$1,380/mo
Zestimate® history
Loading...
Owner options
Explore your selling options
What's special
This beautifully one-level ranch is located in a great neighborhood location and proximity to everything one needs!It features 3 bedrooms, 1 bath, and an open kitchen.The home has been fully updated with new flooring, fresh paint inside and out, and new appliances.Enjoy your fireplace accompanied by an entertainment niche.This home is move-in ready and waiting for its new owners to enjoy all the fresh updates.MUST SEE!!!
Zillow last checked: 8 hours ago
Listing updated: July 30, 2025 at 03:01pm
Listing Provided by:
Chan Hnin 317-361-9574,
Keller Williams Indy Metro S,
Bawi Ceu
Bought with:
Leixa Molina
BluPrint Real Estate Group
Source: MIBOR as distributed by MLS GRID,MLS#: 22010135
Facts & features
Interior
Bedrooms & bathrooms
- Bedrooms: 3
- Bathrooms: 1
- Full bathrooms: 1
- Main level bathrooms: 1
- Main level bedrooms: 3
Primary bedroom
- Level: Main
- Area: 162.5 Square Feet
- Dimensions: 12.5 X13
Bedroom 2
- Level: Main
- Area: 125 Square Feet
- Dimensions: 12.5 X10
Bedroom 3
- Level: Main
- Area: 125 Square Feet
- Dimensions: 12.5 X10
Living room
- Level: Main
- Area: 224 Square Feet
- Dimensions: 14X16
Heating
- Natural Gas
Cooling
- Central Air
Appliances
- Included: Dishwasher, Disposal, Gas Water Heater, Gas Oven, Range Hood, Refrigerator
Features
- Hardwood Floors
- Flooring: Hardwood
- Has basement: No
- Number of fireplaces: 2
- Fireplace features: Family Room
Interior area
- Total structure area: 1,875
- Total interior livable area: 1,875 sqft
Property
Parking
- Total spaces: 1
- Parking features: Attached, Concrete
- Attached garage spaces: 1
Features
- Levels: One
- Stories: 1
Lot
- Size: 7,840 sqft
Details
- Parcel number: 490725102182000701
- Special conditions: Broker Owned
- Horse amenities: None
Construction
Type & style
- Home type: SingleFamily
- Architectural style: Ranch
- Property subtype: Residential, Single Family Residence
Materials
- Brick
- Foundation: Slab
Condition
- New construction: No
- Year built: 1959
Utilities & green energy
- Water: Public
Community & neighborhood
Community
- Community features: Low Maintenance Lifestyle
Location
- Region: Indianapolis
- Subdivision: Eastwood
Price history
| Date | Event | Price |
|---|---|---|
| 7/25/2025 | Sold | $178,000-1.1%$95/sqft |
Source: | ||
| 6/16/2025 | Pending sale | $180,000$96/sqft |
Source: | ||
| 5/23/2025 | Price change | $180,000-2.7%$96/sqft |
Source: | ||
| 4/14/2025 | Price change | $185,000-2.6%$99/sqft |
Source: | ||
| 3/17/2025 | Price change | $190,000-5%$101/sqft |
Source: | ||
Public tax history
| Year | Property taxes | Tax assessment |
|---|---|---|
| 2024 | $2,488 +8% | $116,900 +11.4% |
| 2023 | $2,304 +234.5% | $104,900 +7.5% |
| 2022 | $689 +13.7% | $97,600 +12.7% |
Find assessor info on the county website
Neighborhood: Far Eastside
Nearby schools
GreatSchools rating
- 4/10George S. Buck School 94Grades: PK-6Distance: 0.4 mi
- 6/10Rousseau McClellan School 91Grades: PK-8Distance: 6 mi
- 1/10Arsenal Technical High SchoolGrades: 9-12Distance: 6 mi
Get a cash offer in 3 minutes
Find out how much your home could sell for in as little as 3 minutes with a no-obligation cash offer.
Estimated market value$179,200
Get a cash offer in 3 minutes
Find out how much your home could sell for in as little as 3 minutes with a no-obligation cash offer.
Estimated market value
$179,200

