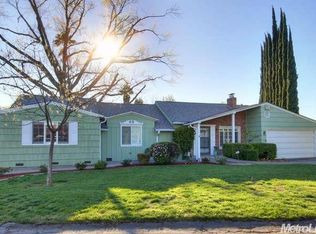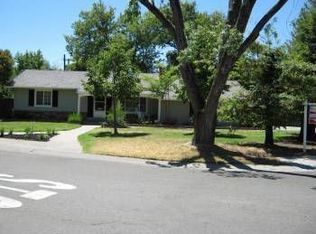Closed
$400,000
2442 Meadowbrook Rd, Sacramento, CA 95825
3beds
1,465sqft
Single Family Residence
Built in 1950
10,454.4 Square Feet Lot
$397,300 Zestimate®
$273/sqft
$2,415 Estimated rent
Home value
$397,300
$362,000 - $437,000
$2,415/mo
Zestimate® history
Loading...
Owner options
Explore your selling options
What's special
Just reduced the price $40000. Bargain price today. Spacious corner lot. Updated hall bathroom featuring a new tub, vanity, and flooring. The interior has been freshly painted, showcasing new vinyl plank flooring and fresh carpeting in the bedrooms. There's a separate family room with elegant travertine floors and two fireplaces. Located in the charming neighborhood of original Randy Park Homes.
Zillow last checked: 8 hours ago
Listing updated: August 13, 2025 at 07:46pm
Listed by:
Brian Walike,
Better Homes Realty
Bought with:
Klarissa Soto Magana, DRE #02091095
Windermere Signature Properties Downtown
Source: MetroList Services of CA,MLS#: 225016642Originating MLS: MetroList Services, Inc.
Facts & features
Interior
Bedrooms & bathrooms
- Bedrooms: 3
- Bathrooms: 1
- Full bathrooms: 1
Dining room
- Features: Space in Kitchen, Dining/Living Combo
Kitchen
- Features: Breakfast Area, Ceramic Counter, Tile Counters
Heating
- Central
Cooling
- Central Air
Appliances
- Included: Dishwasher, Disposal, Free-Standing Electric Oven, Free-Standing Electric Range
- Laundry: Sink, Hookups Only, In Garage
Features
- Flooring: Carpet, Tile, See Remarks
- Number of fireplaces: 2
- Fireplace features: Brick, Living Room, Family Room
Interior area
- Total interior livable area: 1,465 sqft
Property
Parking
- Total spaces: 2
- Parking features: Garage Faces Side, Driveway
- Garage spaces: 2
- Has uncovered spaces: Yes
Features
- Stories: 1
Lot
- Size: 10,454 sqft
- Features: Corner Lot
Details
- Parcel number: 27900220010000
- Zoning description: RD-5
- Special conditions: Offer As Is
Construction
Type & style
- Home type: SingleFamily
- Architectural style: Ranch
- Property subtype: Single Family Residence
Materials
- Frame
- Foundation: Raised
- Roof: Composition
Condition
- Year built: 1950
Utilities & green energy
- Sewer: In & Connected
- Water: Public
- Utilities for property: Electric, Natural Gas Available
Community & neighborhood
Location
- Region: Sacramento
Price history
| Date | Event | Price |
|---|---|---|
| 8/12/2025 | Sold | $400,000+0.3%$273/sqft |
Source: Public Record Report a problem | ||
| 7/10/2025 | Pending sale | $399,000$272/sqft |
Source: MetroList Services of CA #225016642 Report a problem | ||
| 6/27/2025 | Price change | $399,000-4.8%$272/sqft |
Source: MetroList Services of CA #225016642 Report a problem | ||
| 6/1/2025 | Price change | $419,000-2.3%$286/sqft |
Source: MetroList Services of CA #225016642 Report a problem | ||
| 4/28/2025 | Price change | $429,000-4.5%$293/sqft |
Source: MetroList Services of CA #225016642 Report a problem | ||
Public tax history
| Year | Property taxes | Tax assessment |
|---|---|---|
| 2025 | $1,989 +2.3% | $157,875 +2% |
| 2024 | $1,944 +2.6% | $154,780 +2% |
| 2023 | $1,895 +0.6% | $151,746 +2% |
Find assessor info on the county website
Neighborhood: Arden-Arcade
Nearby schools
GreatSchools rating
- 4/10Cottage Elementary SchoolGrades: K-5Distance: 0.4 mi
- 3/10Aspire Alexander Twilight Secondary AcademyGrades: 6-12Distance: 0.7 mi
- 1/10Encina Preparatory High SchoolGrades: 9-12Distance: 1.4 mi
Get a cash offer in 3 minutes
Find out how much your home could sell for in as little as 3 minutes with a no-obligation cash offer.
Estimated market value$397,300
Get a cash offer in 3 minutes
Find out how much your home could sell for in as little as 3 minutes with a no-obligation cash offer.
Estimated market value
$397,300

