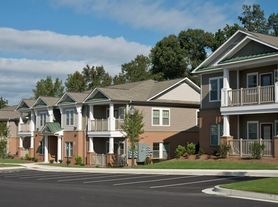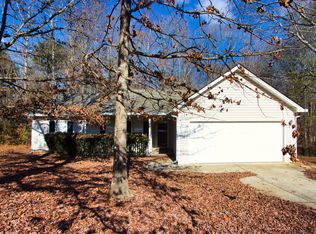Home has a covered front porch and is located in a cul-de-sac. Main level has family room with corner decorative fireplace, 1/2 bath, dining, kitchen with wood cabinets, all stainless appliances (gas stove), Granite counters, island, tile backsplash, and pantry. There is access to the back patio and the 2-car front entry garage. Upper level features laundry room with washer/dryer hook-ups, three spare bedrooms, full hall bath with tub/shower combination. Master is spacious with vaulted ceiling, master bath has dual vanities with separate tub and shower. Community with pool, playground and tennis. No aggressive dog breeds. Tenant gets a move-in special off the first full month's rent.
Listings identified with the FMLS IDX logo come from FMLS and are held by brokerage firms other than the owner of this website. The listing brokerage is identified in any listing details. Information is deemed reliable but is not guaranteed. 2025 First Multiple Listing Service, Inc.
House for rent
$1,995/mo
2442 Martini Way, Bethlehem, GA 30620
4beds
2,374sqft
Price may not include required fees and charges.
Singlefamily
Available now
Cats, dogs OK
Central air, ceiling fan
In hall laundry
Attached garage parking
Central, fireplace
What's special
Covered front porchLocated in a cul-de-sacStainless appliancesSeparate tub and showerGranite countersBack patioKitchen with wood cabinets
- 55 days |
- -- |
- -- |
Zillow last checked: 8 hours ago
Listing updated: December 04, 2025 at 04:43am
Travel times
Facts & features
Interior
Bedrooms & bathrooms
- Bedrooms: 4
- Bathrooms: 3
- Full bathrooms: 2
- 1/2 bathrooms: 1
Rooms
- Room types: Dining Room, Family Room, Master Bath
Heating
- Central, Fireplace
Cooling
- Central Air, Ceiling Fan
Appliances
- Included: Dishwasher, Microwave, Range, Refrigerator
- Laundry: In Hall, In Unit, Laundry Room, Upper Level
Features
- Ceiling Fan(s), Entrance Foyer, Vaulted Ceiling(s), Walk-In Closet(s)
- Flooring: Carpet, Hardwood
- Has fireplace: Yes
Interior area
- Total interior livable area: 2,374 sqft
Video & virtual tour
Property
Parking
- Parking features: Attached, Garage, Covered
- Has attached garage: Yes
- Details: Contact manager
Features
- Stories: 2
- Exterior features: Contact manager
Details
- Parcel number: 5345201
Construction
Type & style
- Home type: SingleFamily
- Property subtype: SingleFamily
Materials
- Roof: Composition
Condition
- Year built: 2017
Community & HOA
Community
- Features: Playground, Tennis Court(s)
HOA
- Amenities included: Tennis Court(s)
Location
- Region: Bethlehem
Financial & listing details
- Lease term: 12 Months
Price history
| Date | Event | Price |
|---|---|---|
| 11/1/2025 | Price change | $1,995-4.8%$1/sqft |
Source: FMLS GA #7666492 | ||
| 10/15/2025 | Listed for rent | $2,095-2.6%$1/sqft |
Source: FMLS GA #7666492 | ||
| 10/13/2025 | Listing removed | $2,150$1/sqft |
Source: FMLS GA #7631774 | ||
| 9/26/2025 | Price change | $2,150-4.4%$1/sqft |
Source: FMLS GA #7631774 | ||
| 9/6/2025 | Price change | $2,250-4.3%$1/sqft |
Source: FMLS GA #7631774 | ||
Neighborhood: 30620
Nearby schools
GreatSchools rating
- 5/10Harbins Elementary SchoolGrades: PK-5Distance: 2.3 mi
- 6/10Mcconnell Middle SchoolGrades: 6-8Distance: 6.4 mi
- 7/10Archer High SchoolGrades: 9-12Distance: 4.6 mi

