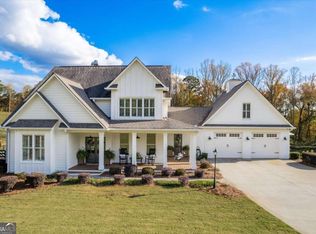Closed
$685,000
2442 Lower Union Hill Rd, Canton, GA 30115
4beds
2,500sqft
Single Family Residence
Built in 2016
2 Acres Lot
$688,800 Zestimate®
$274/sqft
$2,741 Estimated rent
Home value
$688,800
$647,000 - $737,000
$2,741/mo
Zestimate® history
Loading...
Owner options
Explore your selling options
What's special
Experience the perfect mix of comfort, privacy, and natural beauty in this custom-built retreat. Tucked away on two peaceful acres with its own pond and dock, this home offers a truly serene setting-ideal for fishing, kayaking, or simply relaxing by the water. Step onto the charming covered front porch, the perfect spot to unwind and enjoy the quiet surroundings. Inside, you'll find stylish LVP flooring throughout (no carpet!), leading into a spacious, open layout. The family room is a warm and inviting space, featuring a stunning stone fireplace surrounded by windows that fill the room with natural light and beautiful views of the property. The kitchen is a chef's dream, featuring granite countertops, a tile backsplash, stainless steel appliances, and plenty of prep space. The formal dining room is perfect for hosting family or friends, while the mudroom adds everyday practicality. The main-level primary suite features a spa-like bath offering dual vanities, a garden tub, a large tiled walk-in shower, and spacious walk-in closet. Upstairs, you'll find three oversized bedrooms, all with LVP flooring, and a beautifully updated full bath. Plus, walkout attic space perfect for storing all your extra belongings. Enjoy peaceful mornings or quiet evenings from the screened-in back porch, overlooking a fully fenced backyard. Located in a desirable school district, this home offers it all. Just a short drive to Woodstock, Roswell, Alpharetta, with shopping and restaurants all close by.
Zillow last checked: 8 hours ago
Listing updated: September 29, 2025 at 10:15am
Listed by:
Maria Sims 404-805-0673,
Keller Williams Rlty. Partners,
Julie Rosenberg 770-354-5772,
Keller Williams Realty Partners
Bought with:
Non Mls Salesperson, 387661
Non-Mls Company
Source: GAMLS,MLS#: 10579034
Facts & features
Interior
Bedrooms & bathrooms
- Bedrooms: 4
- Bathrooms: 3
- Full bathrooms: 2
- 1/2 bathrooms: 1
- Main level bathrooms: 1
- Main level bedrooms: 1
Dining room
- Features: Seats 12+, Separate Room
Kitchen
- Features: Breakfast Area, Breakfast Bar, Breakfast Room, Solid Surface Counters, Walk-in Pantry
Heating
- Forced Air, Natural Gas, Zoned
Cooling
- Ceiling Fan(s), Central Air, Zoned
Appliances
- Included: Cooktop, Dishwasher, Disposal, Microwave, Oven/Range (Combo), Stainless Steel Appliance(s)
- Laundry: Other
Features
- Double Vanity, High Ceilings, Master On Main Level, Other, Entrance Foyer, Walk-In Closet(s)
- Flooring: Tile, Vinyl
- Windows: Double Pane Windows
- Basement: None
- Number of fireplaces: 1
- Fireplace features: Family Room, Gas Log, Gas Starter
Interior area
- Total structure area: 2,500
- Total interior livable area: 2,500 sqft
- Finished area above ground: 2,500
- Finished area below ground: 0
Property
Parking
- Total spaces: 2
- Parking features: Attached, Garage, Garage Door Opener, Kitchen Level
- Has attached garage: Yes
Features
- Levels: Two
- Stories: 2
- Patio & porch: Deck, Porch, Screened
- Fencing: Back Yard,Fenced,Wood
- Has view: Yes
- View description: Lake
- Has water view: Yes
- Water view: Lake
- Waterfront features: Lake
Lot
- Size: 2 Acres
- Features: Level, Private
Details
- Parcel number: 02N01 147 B
Construction
Type & style
- Home type: SingleFamily
- Architectural style: Craftsman
- Property subtype: Single Family Residence
Materials
- Block, Concrete, Other
- Foundation: Block
- Roof: Composition
Condition
- Resale
- New construction: No
- Year built: 2016
Utilities & green energy
- Sewer: Septic Tank
- Water: Public
- Utilities for property: Cable Available, Electricity Available, High Speed Internet, Natural Gas Available, Phone Available, Water Available
Community & neighborhood
Security
- Security features: Carbon Monoxide Detector(s), Smoke Detector(s)
Community
- Community features: None
Location
- Region: Canton
- Subdivision: None
Other
Other facts
- Listing agreement: Exclusive Right To Sell
Price history
| Date | Event | Price |
|---|---|---|
| 9/26/2025 | Sold | $685,000+1.5%$274/sqft |
Source: | ||
| 8/20/2025 | Pending sale | $675,000$270/sqft |
Source: | ||
| 8/6/2025 | Listed for sale | $675,000-6.9%$270/sqft |
Source: | ||
| 8/4/2025 | Listing removed | $725,000$290/sqft |
Source: | ||
| 6/10/2025 | Price change | $725,000-3.3%$290/sqft |
Source: | ||
Public tax history
| Year | Property taxes | Tax assessment |
|---|---|---|
| 2024 | $7,460 +2% | $284,080 +2% |
| 2023 | $7,317 +43.6% | $278,400 +43.6% |
| 2022 | $5,095 +331.7% | $193,840 +27% |
Find assessor info on the county website
Neighborhood: 30115
Nearby schools
GreatSchools rating
- 8/10Avery Elementary SchoolGrades: PK-5Distance: 1.7 mi
- 7/10Creekland Middle SchoolGrades: 6-8Distance: 4.5 mi
- 9/10Creekview High SchoolGrades: 9-12Distance: 4.4 mi
Schools provided by the listing agent
- Elementary: Avery
- Middle: Creekland
- High: Creekview
Source: GAMLS. This data may not be complete. We recommend contacting the local school district to confirm school assignments for this home.
Get a cash offer in 3 minutes
Find out how much your home could sell for in as little as 3 minutes with a no-obligation cash offer.
Estimated market value
$688,800
